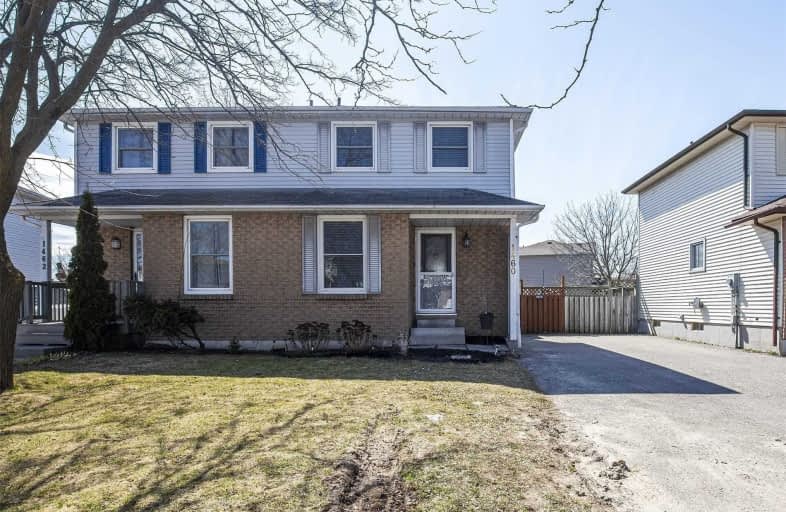Note: Property is not currently for sale or for rent.

-
Type: Semi-Detached
-
Style: 2-Storey
-
Lot Size: 27.35 x 100.1 Feet
-
Age: No Data
-
Taxes: $3,200 per year
-
Days on Site: 18 Days
-
Added: Apr 07, 2020 (2 weeks on market)
-
Updated:
-
Last Checked: 2 months ago
-
MLS®#: E4738711
-
Listed By: Right at home realty inc., brokerage
Attention All First Time Home Buyers/Investors! Immaculate 2+1 Br Semi Detached On A Private Cul De Sac! Walking Distance To The Lake/Trails! Laminate Flooring Throughout Main & Upper. Fully Finished Bsmt Apartment W/Separate Entrance & Full Br/Bath & Kitchen! Baseboard Heating W/Mysa Thermostat! Monthly Usage Charts/Costs Provided Per Room! The Perfect Starter Home Awaits! Turn Key Ready! Don't Miss This Opportunity!
Extras
Close To Amenities, Schools, Bus, Lake, Parks, & Go Station. Smart Home/Lights, Fan & Thermostats! Full Control W/Phone To Reduce All Costs! Gloves For Covid Provid. See Virtual Tour Link: Https://Tourwizard.Net/Ec508248/Matterport-3D-360/
Property Details
Facts for 1460 O'Hara Court, Oshawa
Status
Days on Market: 18
Last Status: Sold
Sold Date: Apr 25, 2020
Closed Date: Jun 15, 2020
Expiry Date: Jul 07, 2020
Sold Price: $425,000
Unavailable Date: Apr 25, 2020
Input Date: Apr 07, 2020
Property
Status: Sale
Property Type: Semi-Detached
Style: 2-Storey
Area: Oshawa
Community: Lakeview
Availability Date: Tba
Inside
Bedrooms: 2
Bedrooms Plus: 1
Bathrooms: 2
Kitchens: 1
Kitchens Plus: 1
Rooms: 6
Den/Family Room: No
Air Conditioning: Wall Unit
Fireplace: No
Laundry Level: Lower
Washrooms: 2
Utilities
Electricity: Yes
Gas: Yes
Cable: Yes
Telephone: Yes
Building
Basement: Finished
Basement 2: Sep Entrance
Heat Type: Baseboard
Heat Source: Electric
Exterior: Alum Siding
Exterior: Brick
Water Supply: Municipal
Special Designation: Unknown
Parking
Driveway: Private
Garage Type: None
Covered Parking Spaces: 3
Total Parking Spaces: 3
Fees
Tax Year: 2019
Tax Legal Description: Plan 40M1471, Pt. Lot 55 Now Rp40R10653, Pt. 3
Taxes: $3,200
Land
Cross Street: Stevenson/Phillip Mu
Municipality District: Oshawa
Fronting On: West
Pool: None
Sewer: Sewers
Lot Depth: 100.1 Feet
Lot Frontage: 27.35 Feet
Additional Media
- Virtual Tour: https://tourwizard.net/ec508248/matterport-3d-360/
Rooms
Room details for 1460 O'Hara Court, Oshawa
| Type | Dimensions | Description |
|---|---|---|
| Foyer Main | 1.22 x 3.96 | Closet, Stone Floor |
| Living Main | 4.58 x 2.96 | W/O To Deck, Laminate, Sliding Doors |
| Dining Main | 2.94 x 2.57 | O/Looks Backyard, Laminate, Window |
| Kitchen Main | 4.95 x 2.50 | Double Closet, Window, Stone Floor |
| Breakfast Main | 2.52 x 2.14 | Stone Counter, Window |
| Master 2nd | 3.24 x 4.41 | Broadloom, Window, Closet |
| 2nd Br 2nd | 3.62 x 2.72 | Broadloom, Window, Closet |
| Br Bsmt | 2.59 x 3.05 | Laminate, Open Concept, Above Grade Window |
| Living Bsmt | 3.81 x 2.90 | Laminate, Open Concept |
| Dining Bsmt | 3.81 x 2.90 | Laminate, Open Concept |
| Kitchen Bsmt | 3.81 x 2.90 | Laminate, Backsplash |
| Laundry Bsmt | 2.14 x 2.59 | Concrete Floor |

| XXXXXXXX | XXX XX, XXXX |
XXXX XXX XXXX |
$XXX,XXX |
| XXX XX, XXXX |
XXXXXX XXX XXXX |
$XXX,XXX | |
| XXXXXXXX | XXX XX, XXXX |
XXXX XXX XXXX |
$XXX,XXX |
| XXX XX, XXXX |
XXXXXX XXX XXXX |
$XXX,XXX | |
| XXXXXXXX | XXX XX, XXXX |
XXXXXXX XXX XXXX |
|
| XXX XX, XXXX |
XXXXXX XXX XXXX |
$XXX,XXX |
| XXXXXXXX XXXX | XXX XX, XXXX | $425,000 XXX XXXX |
| XXXXXXXX XXXXXX | XXX XX, XXXX | $424,900 XXX XXXX |
| XXXXXXXX XXXX | XXX XX, XXXX | $275,000 XXX XXXX |
| XXXXXXXX XXXXXX | XXX XX, XXXX | $265,900 XXX XXXX |
| XXXXXXXX XXXXXXX | XXX XX, XXXX | XXX XXXX |
| XXXXXXXX XXXXXX | XXX XX, XXXX | $259,900 XXX XXXX |

College Hill Public School
Elementary: PublicMonsignor Philip Coffey Catholic School
Elementary: CatholicÉÉC Corpus-Christi
Elementary: CatholicLakewoods Public School
Elementary: PublicGlen Street Public School
Elementary: PublicDr C F Cannon Public School
Elementary: PublicDCE - Under 21 Collegiate Institute and Vocational School
Secondary: PublicDurham Alternative Secondary School
Secondary: PublicG L Roberts Collegiate and Vocational Institute
Secondary: PublicMonsignor John Pereyma Catholic Secondary School
Secondary: CatholicR S Mclaughlin Collegiate and Vocational Institute
Secondary: PublicO'Neill Collegiate and Vocational Institute
Secondary: Public- 1 bath
- 3 bed
260 Annis Street, Oshawa, Ontario • L1H 3P4 • Lakeview


