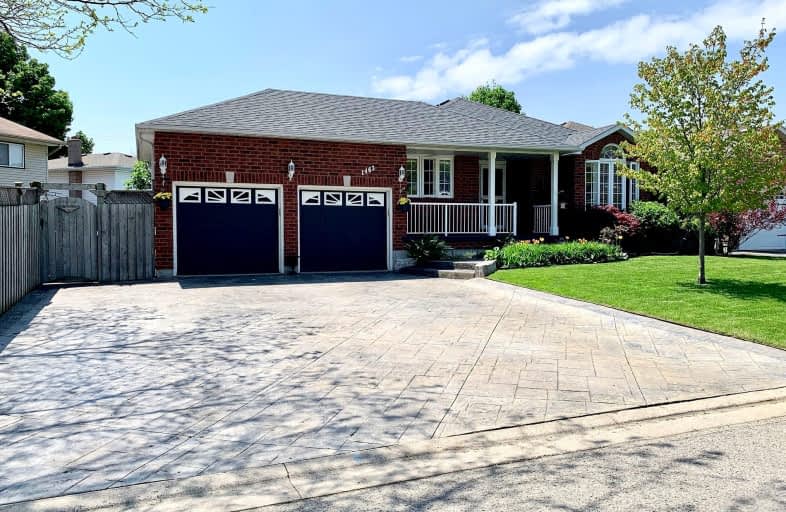Car-Dependent
- Almost all errands require a car.
23
/100
Some Transit
- Most errands require a car.
46
/100
Somewhat Bikeable
- Most errands require a car.
40
/100

Jeanne Sauvé Public School
Elementary: Public
1.38 km
Beau Valley Public School
Elementary: Public
1.12 km
Gordon B Attersley Public School
Elementary: Public
1.09 km
St Joseph Catholic School
Elementary: Catholic
0.92 km
St John Bosco Catholic School
Elementary: Catholic
1.34 km
Sherwood Public School
Elementary: Public
1.06 km
DCE - Under 21 Collegiate Institute and Vocational School
Secondary: Public
4.40 km
Monsignor Paul Dwyer Catholic High School
Secondary: Catholic
3.56 km
R S Mclaughlin Collegiate and Vocational Institute
Secondary: Public
3.74 km
Eastdale Collegiate and Vocational Institute
Secondary: Public
3.12 km
O'Neill Collegiate and Vocational Institute
Secondary: Public
3.10 km
Maxwell Heights Secondary School
Secondary: Public
1.62 km
-
Mary street park
Mary And Beatrice, Oshawa ON 1.23km -
Northway Court Park
Oshawa Blvd N, Oshawa ON 1.26km -
Mountjoy Park & Playground
Clearbrook Dr, Oshawa ON L1K 0L5 1.43km
-
Scotiabank
1350 Taunton Rd E (Harmony and Taunton), Oshawa ON L1K 1B8 1.39km -
BMO Bank of Montreal
925 Taunton Rd E (Harmony Rd), Oshawa ON L1K 0Z7 1.43km -
Buy and Sell Kings
199 Wentworth St W, Oshawa ON L1J 6P4 1.49km













