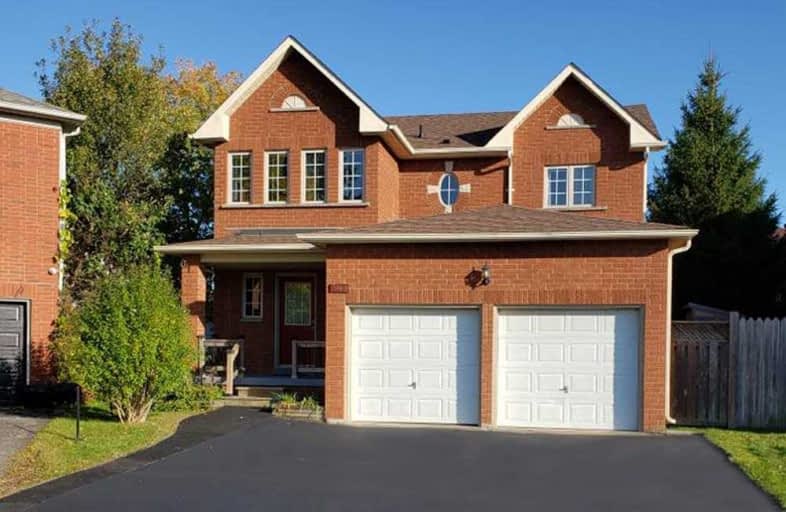
Jeanne Sauvé Public School
Elementary: Public
0.96 km
Father Joseph Venini Catholic School
Elementary: Catholic
0.96 km
Beau Valley Public School
Elementary: Public
1.60 km
St Joseph Catholic School
Elementary: Catholic
1.23 km
St John Bosco Catholic School
Elementary: Catholic
0.92 km
Sherwood Public School
Elementary: Public
0.48 km
Father Donald MacLellan Catholic Sec Sch Catholic School
Secondary: Catholic
4.01 km
Monsignor Paul Dwyer Catholic High School
Secondary: Catholic
3.78 km
R S Mclaughlin Collegiate and Vocational Institute
Secondary: Public
4.02 km
Eastdale Collegiate and Vocational Institute
Secondary: Public
3.73 km
O'Neill Collegiate and Vocational Institute
Secondary: Public
3.62 km
Maxwell Heights Secondary School
Secondary: Public
1.34 km








