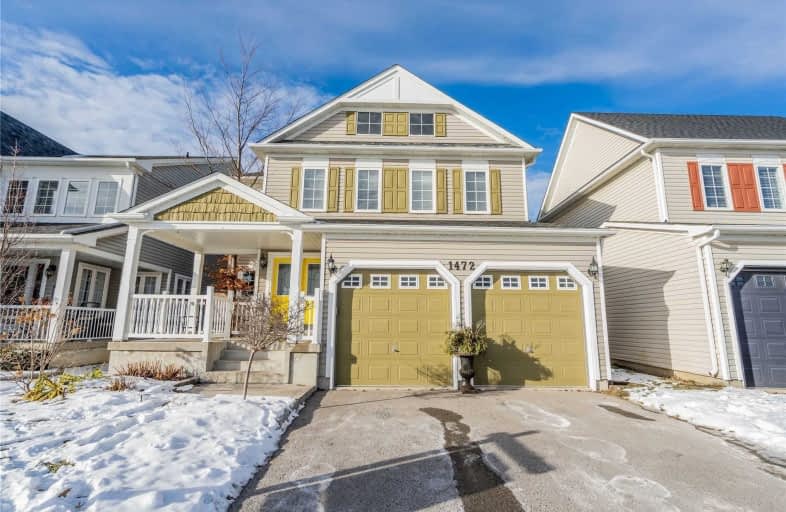Leased on Jun 09, 2021
Note: Property is not currently for sale or for rent.

-
Type: Detached
-
Style: 2-Storey
-
Size: 2500 sqft
-
Lease Term: 1 Year
-
Possession: Immediate
-
All Inclusive: N
-
Lot Size: 39.96 x 118.11 Feet
-
Age: No Data
-
Days on Site: 2 Days
-
Added: Jun 07, 2021 (2 days on market)
-
Updated:
-
Last Checked: 3 months ago
-
MLS®#: E5264560
-
Listed By: Century 21 regal realty inc., brokerage
Exclusive 3000 Sf Detached Home For Lease In Prestigious Taunton/Harmony Area. Many Comfort Features. 2nd Flr Laundry, Main Flr Office,Living Family Separate,Kitchen W/Pantry, Huge Deck For Bbq,Leisure And Relax, Finished Basement With Pool/ Snooker, Park & Schools Across, 6 Parking's, Groceries & Other Amenities Close By, All Rooms Attached With Wash Rooms, Master's W/I Closet With Organizers And A Lot More. $2500 For Upper Flrs Or $3000 For Full House.
Extras
Fridge, Stove, Dish Washer, Washer And Dryer, Deck, Furnace 2016, Roof 2016, Hwt Rental, Pool Table With Accessories
Property Details
Facts for 1472 Coldstream Drive, Oshawa
Status
Days on Market: 2
Last Status: Leased
Sold Date: Jun 09, 2021
Closed Date: Jun 14, 2021
Expiry Date: Sep 05, 2021
Sold Price: $3,200
Unavailable Date: Jun 09, 2021
Input Date: Jun 07, 2021
Prior LSC: Listing with no contract changes
Property
Status: Lease
Property Type: Detached
Style: 2-Storey
Size (sq ft): 2500
Area: Oshawa
Community: Taunton
Availability Date: Immediate
Inside
Bedrooms: 4
Bathrooms: 4
Kitchens: 1
Rooms: 10
Den/Family Room: Yes
Air Conditioning: Central Air
Fireplace: Yes
Laundry: Ensuite
Laundry Level: Upper
Washrooms: 4
Utilities
Utilities Included: N
Building
Basement: None
Heat Type: Forced Air
Heat Source: Gas
Exterior: Vinyl Siding
UFFI: No
Private Entrance: Y
Water Supply: Municipal
Special Designation: Unknown
Parking
Driveway: Pvt Double
Parking Included: Yes
Garage Spaces: 2
Garage Type: Attached
Covered Parking Spaces: 1
Total Parking Spaces: 4
Fees
Cable Included: No
Central A/C Included: Yes
Common Elements Included: Yes
Heating Included: No
Hydro Included: No
Water Included: No
Highlights
Feature: Fenced Yard
Feature: Park
Feature: Public Transit
Feature: School
Feature: School Bus Route
Land
Cross Street: Grandview / Taunton
Municipality District: Oshawa
Fronting On: North
Pool: None
Sewer: Sewers
Lot Depth: 118.11 Feet
Lot Frontage: 39.96 Feet
Payment Frequency: Monthly
Rooms
Room details for 1472 Coldstream Drive, Oshawa
| Type | Dimensions | Description |
|---|---|---|
| Kitchen Main | 3.58 x 4.93 | Ceramic Floor, Pantry, Centre Island |
| Breakfast Main | 3.05 x 3.66 | Ceramic Floor, Breakfast Bar, W/O To Deck |
| Living Main | 3.52 x 3.81 | Hardwood Floor, Window, Pot Lights |
| Dining Main | 3.65 x 3.81 | Hardwood Floor, Window, Open Concept |
| Family Main | 4.52 x 5.18 | Hardwood Floor, Gas Fireplace, Window |
| Office Main | 2.74 x 3.65 | Hardwood Floor, Window, Separate Rm |
| Master 2nd | 5.71 x 5.00 | Hardwood Floor, W/I Closet, 4 Pc Ensuite |
| 2nd Br 2nd | 3.71 x 5.41 | Hardwood Floor, Closet, Semi Ensuite |
| 3rd Br 2nd | 3.73 x 3.96 | Hardwood Floor, Double Closet, Semi Ensuite |
| 4th Br 2nd | 4.26 x 3.96 | Hardwood Floor, Double Closet, 4 Pc Ensuite |
| XXXXXXXX | XXX XX, XXXX |
XXXXXX XXX XXXX |
$X,XXX |
| XXX XX, XXXX |
XXXXXX XXX XXXX |
$X,XXX | |
| XXXXXXXX | XXX XX, XXXX |
XXXX XXX XXXX |
$X,XXX,XXX |
| XXX XX, XXXX |
XXXXXX XXX XXXX |
$XXX,XXX |
| XXXXXXXX XXXXXX | XXX XX, XXXX | $3,200 XXX XXXX |
| XXXXXXXX XXXXXX | XXX XX, XXXX | $2,500 XXX XXXX |
| XXXXXXXX XXXX | XXX XX, XXXX | $1,021,550 XXX XXXX |
| XXXXXXXX XXXXXX | XXX XX, XXXX | $899,999 XXX XXXX |

Jeanne Sauvé Public School
Elementary: PublicSt Kateri Tekakwitha Catholic School
Elementary: CatholicSt Joseph Catholic School
Elementary: CatholicSeneca Trail Public School Elementary School
Elementary: PublicPierre Elliott Trudeau Public School
Elementary: PublicNorman G. Powers Public School
Elementary: PublicDCE - Under 21 Collegiate Institute and Vocational School
Secondary: PublicCourtice Secondary School
Secondary: PublicMonsignor Paul Dwyer Catholic High School
Secondary: CatholicEastdale Collegiate and Vocational Institute
Secondary: PublicO'Neill Collegiate and Vocational Institute
Secondary: PublicMaxwell Heights Secondary School
Secondary: Public- 3 bath
- 4 bed
1119 Black Cherry Drive, Oshawa, Ontario • L1K 3G5 • Taunton
- 3 bath
- 4 bed




