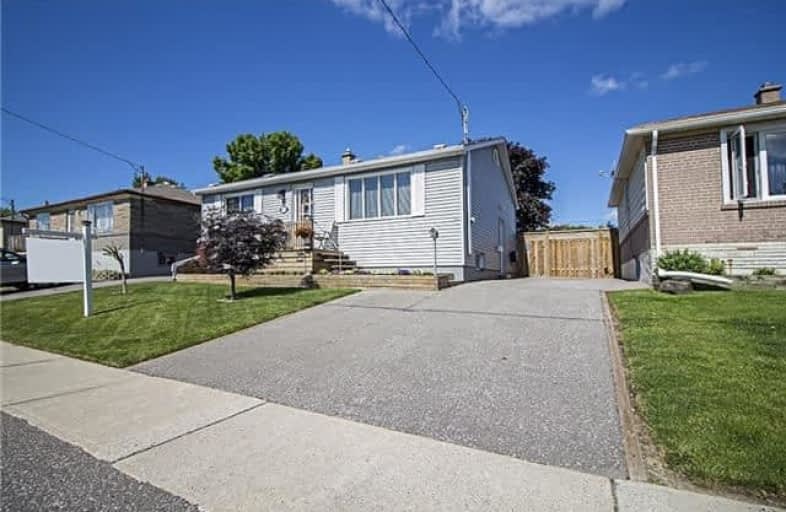Sold on Jul 10, 2017
Note: Property is not currently for sale or for rent.

-
Type: Detached
-
Style: Bungalow
-
Lot Size: 50 x 122 Feet
-
Age: No Data
-
Taxes: $3,355 per year
-
Days on Site: 5 Days
-
Added: Sep 07, 2019 (5 days on market)
-
Updated:
-
Last Checked: 2 months ago
-
MLS®#: E3861510
-
Listed By: Re/max jazz inc., brokerage
Immaculately Cared For Inside & Out!!! 2+1 Bdrm Bungalow On Beautiful Manicured Lot, 45X12Ft Deck, Large Kitchen Featuring Solid Wood Cupboards, Hardwood Floors, Granite Counters & Loads Of Cupboard Space. Large Living Room And 2 Spacious Bdrms. Updated Main Bath. Lower Level Features Large Recroom, 2Pc Bath And Spacious 3rd Bdrm W/ Huge W/I Closet, Workshop, Laundry & Tonnes Of Storage.
Extras
Ss Fridge & Stove, B/I D/W (6Mon), Micro, Washer/ Dryer (2Yr),Bsmt Fridge & Freezer, Elfs, Wndw Blinds, Storage Cpbrds & Shelves In Bsmt, 10X12 Grdn Shed, Picnic Tbl, Garbage Strge Bin, Awning & Remote. Highgrade Roof 7Yrs W/Extra Vents.
Property Details
Facts for 1474 Evangeline Drive, Oshawa
Status
Days on Market: 5
Last Status: Sold
Sold Date: Jul 10, 2017
Closed Date: Aug 29, 2017
Expiry Date: Oct 31, 2017
Sold Price: $420,000
Unavailable Date: Jul 10, 2017
Input Date: Jul 05, 2017
Prior LSC: Listing with no contract changes
Property
Status: Sale
Property Type: Detached
Style: Bungalow
Area: Oshawa
Community: Lakeview
Availability Date: Aug 29, 2017
Inside
Bedrooms: 2
Bedrooms Plus: 1
Bathrooms: 2
Kitchens: 1
Rooms: 4
Den/Family Room: No
Air Conditioning: Central Air
Fireplace: No
Central Vacuum: Y
Washrooms: 2
Building
Basement: Finished
Heat Type: Forced Air
Heat Source: Gas
Exterior: Vinyl Siding
Water Supply: Municipal
Special Designation: Unknown
Parking
Driveway: Pvt Double
Garage Type: None
Covered Parking Spaces: 4
Total Parking Spaces: 4
Fees
Tax Year: 2017
Tax Legal Description: Lt 174 Pl 653 Oshawa; Oshawa
Taxes: $3,355
Land
Cross Street: Evangeline/Monteith
Municipality District: Oshawa
Fronting On: East
Pool: None
Sewer: Sewers
Lot Depth: 122 Feet
Lot Frontage: 50 Feet
Additional Media
- Virtual Tour: https://vimeo.com/user65917821/review/224186941/5cdaf408d5
Rooms
Room details for 1474 Evangeline Drive, Oshawa
| Type | Dimensions | Description |
|---|---|---|
| Kitchen Upper | 3.59 x 5.02 | Hardwood Floor, B/I Dishwasher, W/O To Deck |
| Living Upper | 5.79 x 4.05 | Hardwood Floor, Large Window, Double Closet |
| Master Upper | 3.59 x 3.04 | Hardwood Floor, Window, Double Closet |
| 2nd Br Upper | 3.04 x 3.50 | Hardwood Floor, Window, Double Closet |
| 3rd Br Lower | 3.62 x 3.90 | Broadloom, W/I Closet |
| Rec Lower | 3.53 x 6.24 | Broadloom, 2 Pc Bath |
| Workshop Lower | - | |
| Laundry Lower | - | Vinyl Floor |
| XXXXXXXX | XXX XX, XXXX |
XXXX XXX XXXX |
$XXX,XXX |
| XXX XX, XXXX |
XXXXXX XXX XXXX |
$XXX,XXX |
| XXXXXXXX XXXX | XXX XX, XXXX | $420,000 XXX XXXX |
| XXXXXXXX XXXXXX | XXX XX, XXXX | $399,900 XXX XXXX |

Monsignor John Pereyma Elementary Catholic School
Elementary: CatholicMonsignor Philip Coffey Catholic School
Elementary: CatholicBobby Orr Public School
Elementary: PublicLakewoods Public School
Elementary: PublicGlen Street Public School
Elementary: PublicDr C F Cannon Public School
Elementary: PublicDCE - Under 21 Collegiate Institute and Vocational School
Secondary: PublicDurham Alternative Secondary School
Secondary: PublicG L Roberts Collegiate and Vocational Institute
Secondary: PublicMonsignor John Pereyma Catholic Secondary School
Secondary: CatholicEastdale Collegiate and Vocational Institute
Secondary: PublicO'Neill Collegiate and Vocational Institute
Secondary: Public

