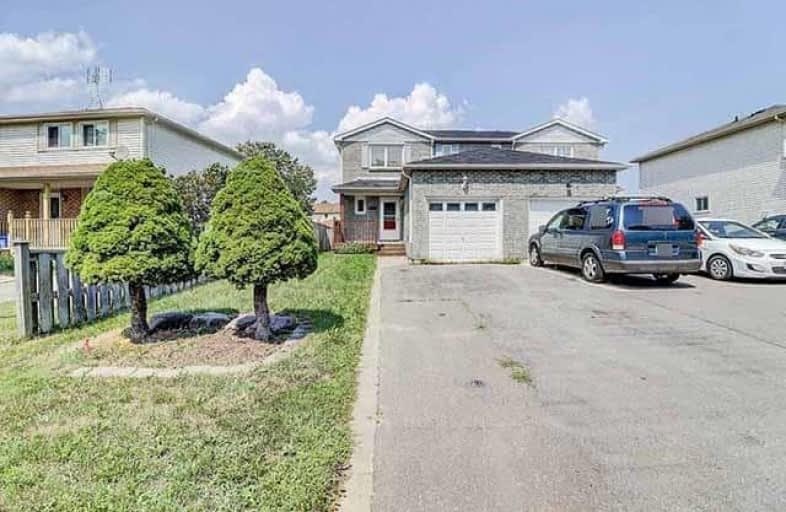Note: Property is not currently for sale or for rent.

-
Type: Semi-Detached
-
Style: 2-Storey
-
Lot Size: 27.19 x 109.91 Feet
-
Age: No Data
-
Taxes: $3,523 per year
-
Days on Site: 43 Days
-
Added: Sep 07, 2019 (1 month on market)
-
Updated:
-
Last Checked: 2 months ago
-
MLS®#: E4267931
-
Listed By: Ipro realty ltd., brokerage
**Priced To Sell Fast** Enjoy Lakeside Living On This Quiet Court. Steps From Lake, Trails & Park. Minutes To Shopping, Dinning & 401/412. Open Concept Main Floor And 3 Large Bedrooms With Hardwood Floor & Oversized Closets On 2nd Floor. Finished Basement Featuring Recreational Room And 3 Piece Washroom. Won't Last Long!**Motivated Seller**
Extras
**Buy This Home With Only 5% Down Payment** All Appliances And Window Coverings.
Property Details
Facts for 1477 O'Hara Court, Oshawa
Status
Days on Market: 43
Last Status: Sold
Sold Date: Nov 16, 2018
Closed Date: Dec 13, 2018
Expiry Date: Mar 31, 2019
Sold Price: $415,000
Unavailable Date: Nov 16, 2018
Input Date: Oct 04, 2018
Property
Status: Sale
Property Type: Semi-Detached
Style: 2-Storey
Area: Oshawa
Community: Lakeview
Availability Date: Immediate
Inside
Bedrooms: 3
Bathrooms: 3
Kitchens: 1
Rooms: 6
Den/Family Room: No
Air Conditioning: None
Fireplace: No
Washrooms: 3
Building
Basement: Finished
Heat Type: Baseboard
Heat Source: Electric
Exterior: Alum Siding
Exterior: Brick
Water Supply: Municipal
Special Designation: Unknown
Parking
Driveway: Private
Garage Spaces: 1
Garage Type: Attached
Covered Parking Spaces: 2
Total Parking Spaces: 3
Fees
Tax Year: 2018
Tax Legal Description: Plan 40M1471 Pt Lot 40 Now Rp 40R10722 Part 9
Taxes: $3,523
Land
Cross Street: Stevenson & Phillip
Municipality District: Oshawa
Fronting On: North
Pool: None
Sewer: Sewers
Lot Depth: 109.91 Feet
Lot Frontage: 27.19 Feet
Rooms
Room details for 1477 O'Hara Court, Oshawa
| Type | Dimensions | Description |
|---|---|---|
| Living Main | 3.74 x 4.24 | Combined W/Dining, Hardwood Floor |
| Dining Main | 2.88 x 3.13 | Combined W/Living, Hardwood Floor |
| Kitchen Main | 2.88 x 4.83 | Eat-In Kitchen, Ceramic Floor, W/O To Deck |
| Master 2nd | 3.51 x 4.37 | His/Hers Closets, Hardwood Floor |
| 2nd Br 2nd | 3.32 x 3.76 | Large Closet, Hardwood Floor |
| 3rd Br 2nd | 2.62 x 2.74 | Closet, Hardwood Floor |
| Rec Bsmt | - | Laminate |
| XXXXXXXX | XXX XX, XXXX |
XXXX XXX XXXX |
$XXX,XXX |
| XXX XX, XXXX |
XXXXXX XXX XXXX |
$XXX,XXX | |
| XXXXXXXX | XXX XX, XXXX |
XXXXXXX XXX XXXX |
|
| XXX XX, XXXX |
XXXXXX XXX XXXX |
$XXX,XXX | |
| XXXXXXXX | XXX XX, XXXX |
XXXX XXX XXXX |
$XXX,XXX |
| XXX XX, XXXX |
XXXXXX XXX XXXX |
$XXX,XXX |
| XXXXXXXX XXXX | XXX XX, XXXX | $415,000 XXX XXXX |
| XXXXXXXX XXXXXX | XXX XX, XXXX | $429,900 XXX XXXX |
| XXXXXXXX XXXXXXX | XXX XX, XXXX | XXX XXXX |
| XXXXXXXX XXXXXX | XXX XX, XXXX | $474,900 XXX XXXX |
| XXXXXXXX XXXX | XXX XX, XXXX | $265,000 XXX XXXX |
| XXXXXXXX XXXXXX | XXX XX, XXXX | $269,900 XXX XXXX |

College Hill Public School
Elementary: PublicMonsignor Philip Coffey Catholic School
Elementary: CatholicÉÉC Corpus-Christi
Elementary: CatholicLakewoods Public School
Elementary: PublicGlen Street Public School
Elementary: PublicDr C F Cannon Public School
Elementary: PublicDCE - Under 21 Collegiate Institute and Vocational School
Secondary: PublicDurham Alternative Secondary School
Secondary: PublicG L Roberts Collegiate and Vocational Institute
Secondary: PublicMonsignor John Pereyma Catholic Secondary School
Secondary: CatholicR S Mclaughlin Collegiate and Vocational Institute
Secondary: PublicO'Neill Collegiate and Vocational Institute
Secondary: Public- 1 bath
- 3 bed
260 Annis Street, Oshawa, Ontario • L1H 3P4 • Lakeview



