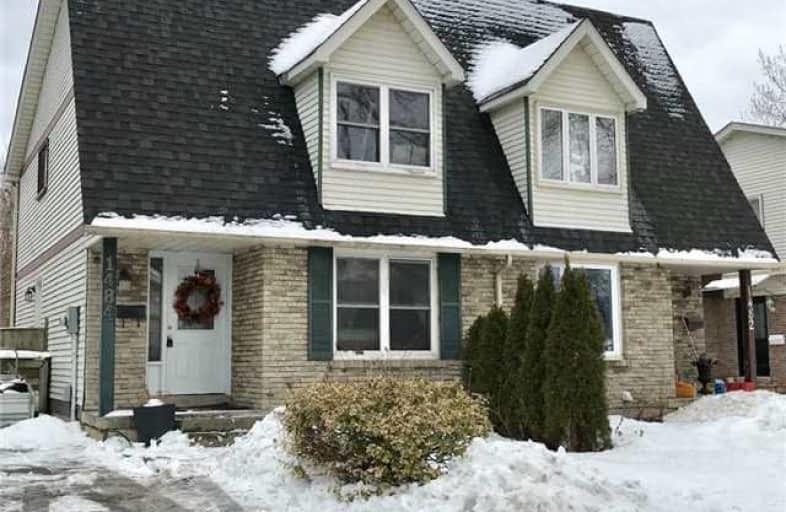
Monsignor John Pereyma Elementary Catholic School
Elementary: Catholic
2.26 km
Monsignor Philip Coffey Catholic School
Elementary: Catholic
1.22 km
Bobby Orr Public School
Elementary: Public
1.37 km
Lakewoods Public School
Elementary: Public
0.39 km
Glen Street Public School
Elementary: Public
1.82 km
Dr C F Cannon Public School
Elementary: Public
1.09 km
DCE - Under 21 Collegiate Institute and Vocational School
Secondary: Public
4.23 km
Durham Alternative Secondary School
Secondary: Public
4.72 km
G L Roberts Collegiate and Vocational Institute
Secondary: Public
0.54 km
Monsignor John Pereyma Catholic Secondary School
Secondary: Catholic
2.21 km
Eastdale Collegiate and Vocational Institute
Secondary: Public
5.69 km
O'Neill Collegiate and Vocational Institute
Secondary: Public
5.48 km



