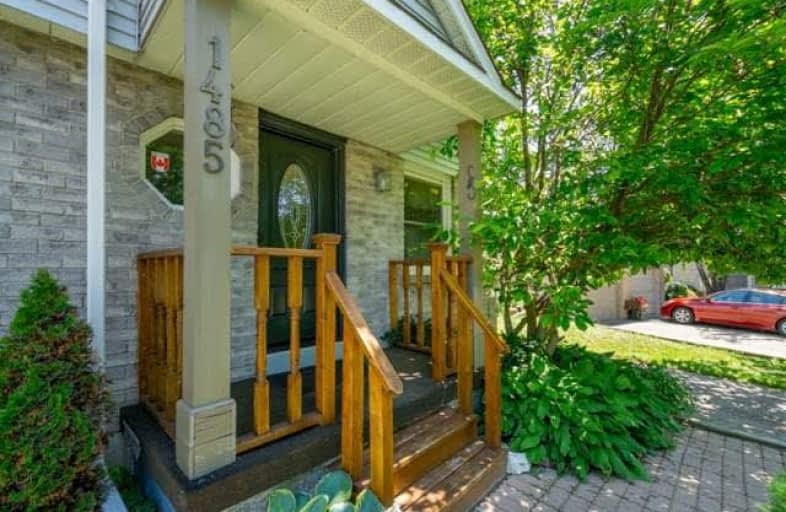Sold on Jul 20, 2018
Note: Property is not currently for sale or for rent.

-
Type: Semi-Detached
-
Style: 2-Storey
-
Lot Size: 27.79 x 110.76 Feet
-
Age: 31-50 years
-
Taxes: $3,159 per year
-
Days on Site: 11 Days
-
Added: Sep 07, 2019 (1 week on market)
-
Updated:
-
Last Checked: 3 months ago
-
MLS®#: E4184994
-
Listed By: Re/max jazz inc., brokerage
Location, Location, Location!!! Right By The Shore Of Lake Ontario, Quite And Tranquil Semi-Detached, 3 Bed Home, Close By Renaissance Park And Lake Shore Trails, Home Boasts Laminate Flooring Throughout, Window Upgrades And Good Sized Living Space. Nice Landscaping Gardens And Deck , Close To Public Transport, Attractively Priced For First Time Buyers.
Extras
All Elf's, W/Coverings, All Existing Appliances, C/Vac (As Is), C/Air, W/Dryer (Basement)
Property Details
Facts for 1485 Connery Crescent, Oshawa
Status
Days on Market: 11
Last Status: Sold
Sold Date: Jul 20, 2018
Closed Date: Sep 21, 2018
Expiry Date: Oct 31, 2018
Sold Price: $385,000
Unavailable Date: Jul 20, 2018
Input Date: Jul 09, 2018
Prior LSC: Sold
Property
Status: Sale
Property Type: Semi-Detached
Style: 2-Storey
Age: 31-50
Area: Oshawa
Community: Lakeview
Availability Date: 30/60/90/Tba
Assessment Amount: $224,500
Assessment Year: 2018
Inside
Bedrooms: 3
Bathrooms: 3
Kitchens: 1
Rooms: 6
Den/Family Room: Yes
Air Conditioning: Central Air
Fireplace: No
Laundry Level: Lower
Central Vacuum: Y
Washrooms: 3
Utilities
Electricity: Yes
Gas: Yes
Cable: Yes
Telephone: Yes
Building
Basement: Finished
Heat Type: Forced Air
Heat Source: Gas
Exterior: Brick
Exterior: Vinyl Siding
Water Supply: Municipal
Physically Handicapped-Equipped: N
Special Designation: Unknown
Retirement: N
Parking
Driveway: Private
Garage Type: None
Covered Parking Spaces: 2
Total Parking Spaces: 2
Fees
Tax Year: 2018
Tax Legal Description: Plan 40M1497 Part Lot Now Rp 40R11322 Part 6
Taxes: $3,159
Highlights
Feature: Clear View
Feature: Level
Feature: Library
Feature: Marina
Feature: Park
Feature: Public Transit
Land
Cross Street: Philip Murray / Stev
Municipality District: Oshawa
Fronting On: East
Parcel Number: 164070124
Pool: None
Sewer: Sewers
Lot Depth: 110.76 Feet
Lot Frontage: 27.79 Feet
Acres: < .50
Zoning: R2A
Rooms
Room details for 1485 Connery Crescent, Oshawa
| Type | Dimensions | Description |
|---|---|---|
| Living Main | 4.93 x 5.43 | Combined W/Dining, French Doors, Laminate |
| Kitchen Main | 2.74 x 3.23 | B/I Dishwasher, Laminate |
| Sitting Main | 3.78 x 3.88 | Skylight, W/O To Yard, Laminate |
| Master 2nd | 2.74 x 4.36 | 2 Pc Ensuite, Laminate |
| 2nd Br 2nd | 2.45 x 3.84 | Closet, Ceiling Fan, Laminate |
| 3rd Br 2nd | 2.54 x 2.92 | Closet, Laminate |
| Other Lower | 3.14 x 4.86 | |
| Other Lower | 2.26 x 3.75 |
| XXXXXXXX | XXX XX, XXXX |
XXXX XXX XXXX |
$XXX,XXX |
| XXX XX, XXXX |
XXXXXX XXX XXXX |
$XXX,XXX |
| XXXXXXXX XXXX | XXX XX, XXXX | $385,000 XXX XXXX |
| XXXXXXXX XXXXXX | XXX XX, XXXX | $369,900 XXX XXXX |

College Hill Public School
Elementary: PublicMonsignor Philip Coffey Catholic School
Elementary: CatholicBobby Orr Public School
Elementary: PublicLakewoods Public School
Elementary: PublicGlen Street Public School
Elementary: PublicDr C F Cannon Public School
Elementary: PublicDCE - Under 21 Collegiate Institute and Vocational School
Secondary: PublicDurham Alternative Secondary School
Secondary: PublicG L Roberts Collegiate and Vocational Institute
Secondary: PublicMonsignor John Pereyma Catholic Secondary School
Secondary: CatholicR S Mclaughlin Collegiate and Vocational Institute
Secondary: PublicO'Neill Collegiate and Vocational Institute
Secondary: Public

