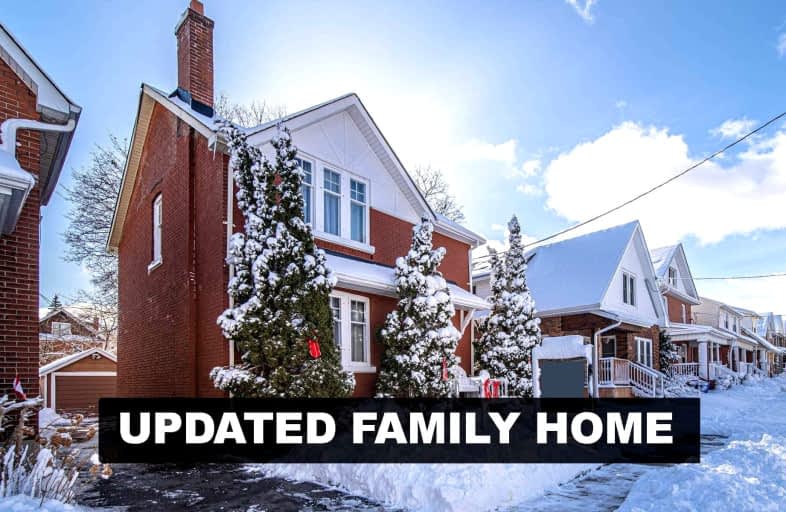
3D Walkthrough
Car-Dependent
- Most errands require a car.
41
/100
Good Transit
- Some errands can be accomplished by public transportation.
53
/100
Very Bikeable
- Most errands can be accomplished on bike.
78
/100

Mary Street Community School
Elementary: Public
0.44 km
Hillsdale Public School
Elementary: Public
1.22 km
Village Union Public School
Elementary: Public
1.56 km
Coronation Public School
Elementary: Public
0.94 km
Walter E Harris Public School
Elementary: Public
1.19 km
Dr S J Phillips Public School
Elementary: Public
1.34 km
DCE - Under 21 Collegiate Institute and Vocational School
Secondary: Public
1.24 km
Durham Alternative Secondary School
Secondary: Public
1.99 km
Monsignor John Pereyma Catholic Secondary School
Secondary: Catholic
3.03 km
R S Mclaughlin Collegiate and Vocational Institute
Secondary: Public
2.45 km
Eastdale Collegiate and Vocational Institute
Secondary: Public
2.14 km
O'Neill Collegiate and Vocational Institute
Secondary: Public
0.50 km
-
Memorial Park
100 Simcoe St S (John St), Oshawa ON 1.14km -
Central Park
Centre St (Gibb St), Oshawa ON 1.44km -
Brick by Brick Park
Oshawa ON 1.56km
-
Scotiabank
75 King St W, Oshawa ON L1H 8W7 1.04km -
RBC Royal Bank
549 King St E (King and Wilson), Oshawa ON L1H 1G3 1.4km -
CIBC
419 King St W, Oshawa ON L1J 2K5 1.9km













