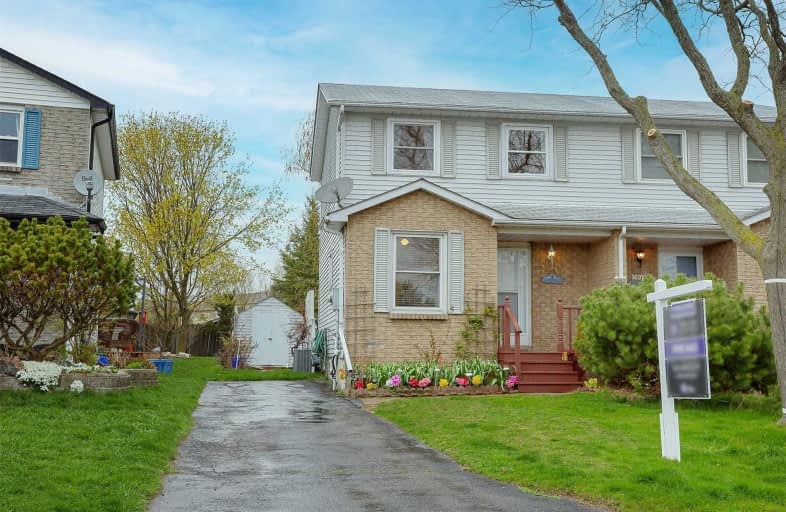
College Hill Public School
Elementary: Public
2.93 km
Monsignor Philip Coffey Catholic School
Elementary: Catholic
1.09 km
ÉÉC Corpus-Christi
Elementary: Catholic
3.06 km
Lakewoods Public School
Elementary: Public
1.82 km
Glen Street Public School
Elementary: Public
2.05 km
Dr C F Cannon Public School
Elementary: Public
1.64 km
DCE - Under 21 Collegiate Institute and Vocational School
Secondary: Public
4.31 km
Durham Alternative Secondary School
Secondary: Public
4.28 km
G L Roberts Collegiate and Vocational Institute
Secondary: Public
1.59 km
Monsignor John Pereyma Catholic Secondary School
Secondary: Catholic
3.25 km
R S Mclaughlin Collegiate and Vocational Institute
Secondary: Public
6.22 km
O'Neill Collegiate and Vocational Institute
Secondary: Public
5.64 km



