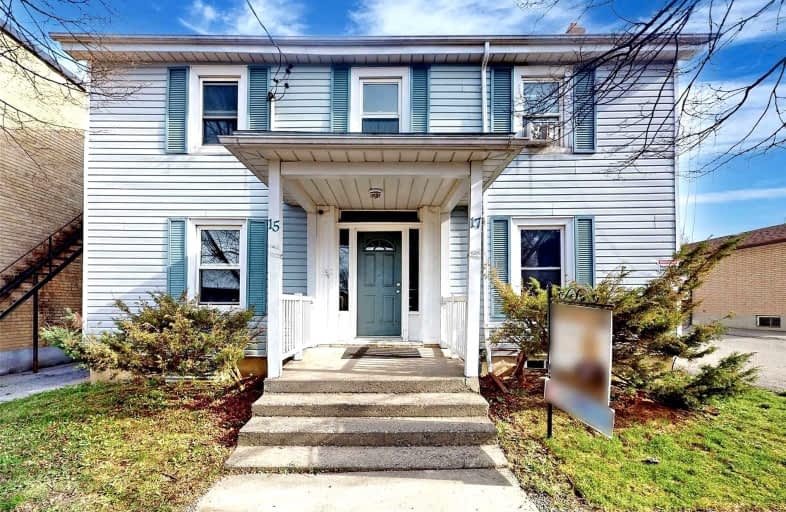
St Hedwig Catholic School
Elementary: Catholic
1.50 km
Mary Street Community School
Elementary: Public
0.89 km
College Hill Public School
Elementary: Public
1.67 km
ÉÉC Corpus-Christi
Elementary: Catholic
1.34 km
St Thomas Aquinas Catholic School
Elementary: Catholic
1.26 km
Village Union Public School
Elementary: Public
0.27 km
DCE - Under 21 Collegiate Institute and Vocational School
Secondary: Public
0.22 km
Durham Alternative Secondary School
Secondary: Public
1.30 km
Monsignor John Pereyma Catholic Secondary School
Secondary: Catholic
2.06 km
R S Mclaughlin Collegiate and Vocational Institute
Secondary: Public
2.82 km
Eastdale Collegiate and Vocational Institute
Secondary: Public
2.98 km
O'Neill Collegiate and Vocational Institute
Secondary: Public
1.47 km












