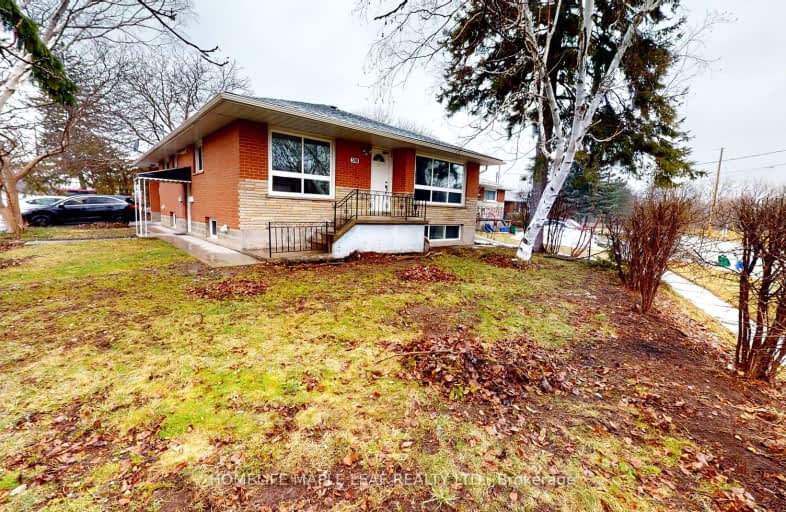Car-Dependent
- Almost all errands require a car.
Some Transit
- Most errands require a car.
Somewhat Bikeable
- Most errands require a car.

St Hedwig Catholic School
Elementary: CatholicMonsignor John Pereyma Elementary Catholic School
Elementary: CatholicBobby Orr Public School
Elementary: PublicGlen Street Public School
Elementary: PublicDavid Bouchard P.S. Elementary Public School
Elementary: PublicClara Hughes Public School Elementary Public School
Elementary: PublicDCE - Under 21 Collegiate Institute and Vocational School
Secondary: PublicDurham Alternative Secondary School
Secondary: PublicG L Roberts Collegiate and Vocational Institute
Secondary: PublicMonsignor John Pereyma Catholic Secondary School
Secondary: CatholicEastdale Collegiate and Vocational Institute
Secondary: PublicO'Neill Collegiate and Vocational Institute
Secondary: Public-
Quick Flame Restaurant and Bar
199 Wentworth Street W, Oshawa, ON L1J 6P4 1.74km -
Fox & The Goose
799 Park Road S, Oshawa, ON L1J 4K1 1.93km -
Portly Piper
557 King Street E, Oshawa, ON L1H 1G3 1.92km
-
Bakers Table
227 Bloor Street E, Oshawa, ON L1H 3M3 0.39km -
Tim Horton's Donuts
146 Bloor Street E, Oshawa, ON L1H 3M4 0.59km -
Tim Hortons
415 Simcoe St S, Oshawa, ON L1H 4J5 1.15km
-
Walters Pharmacy
140 Simcoe Street S, Oshawa, ON L1H 4G9 1.75km -
Eastview Pharmacy
573 King Street E, Oshawa, ON L1H 1G3 1.97km -
Saver's Drug Mart
97 King Street E, Oshawa, ON L1H 1B8 1.98km
-
Cyrus
563 Ritson Road S, Oshawa, ON L1H 5K7 0.2km -
Pizza Meals
576 Ritson Road S, Oshawa, ON L1H 5K7 0.22km -
Square Boy Pizza & Subs
555 Ritson Road S, Oshawa, ON L1H 5K6 0.22km
-
Oshawa Centre
419 King Street West, Oshawa, ON L1J 2K5 2.93km -
Whitby Mall
1615 Dundas Street E, Whitby, ON L1N 7G3 5.29km -
Costco
130 Ritson Road N, Oshawa, ON L1G 1Z7 2.31km
-
The Grocery Outlet
191 Bloor Street E, Oshawa, ON L1H 3M3 0.52km -
Agostino & Nancy's No Frills
151 Bloor St E, Oshawa, ON L1H 3M3 0.57km -
Agostino & Nancy's Nofrills
151 Bloor Street E, Oshawa, ON L1H 3M3 0.58km
-
LCBO
400 Gibb Street, Oshawa, ON L1J 0B2 2.56km -
The Beer Store
200 Ritson Road N, Oshawa, ON L1H 5J8 2.56km -
Liquor Control Board of Ontario
15 Thickson Road N, Whitby, ON L1N 8W7 5.49km
-
Mac's
531 Ritson Road S, Oshawa, ON L1H 5K5 0.28km -
Bawa Gas Bar
44 Bloor Street E, Oshawa, ON L1H 3M1 0.91km -
Vanderheyden's Garage
761 Simcoe Street S, Oshawa, ON L1H 4K5 0.97km
-
Regent Theatre
50 King Street E, Oshawa, ON L1H 1B3 2.06km -
Landmark Cinemas
75 Consumers Drive, Whitby, ON L1N 9S2 5.85km -
Cineplex Odeon
1351 Grandview Street N, Oshawa, ON L1K 0G1 6.36km
-
Oshawa Public Library, McLaughlin Branch
65 Bagot Street, Oshawa, ON L1H 1N2 2.02km -
Clarington Public Library
2950 Courtice Road, Courtice, ON L1E 2H8 6.14km -
Whitby Public Library
701 Rossland Road E, Whitby, ON L1N 8Y9 7.84km
-
Lakeridge Health
1 Hospital Court, Oshawa, ON L1G 2B9 2.7km -
Ontario Shores Centre for Mental Health Sciences
700 Gordon Street, Whitby, ON L1N 5S9 9.08km -
Glazier Medical Centre
11 Gibb Street, Oshawa, ON L1H 2J9 1.48km
-
Sunnyside Park
Stacey Ave, Oshawa ON 1.22km -
Wellington Park
Oshawa ON 1.86km -
Brick by Brick Park
Oshawa ON 1.99km
-
TD Bank Financial Group
Simcoe K-Mart-555 Simcoe St S, Oshawa ON L1H 4J7 0.97km -
Oshawa Community Credit Union Ltd
214 King St E, Oshawa ON L1H 1C7 1.91km -
RBC Royal Bank
549 King St E (King and Wilson), Oshawa ON L1H 1G3 1.91km














