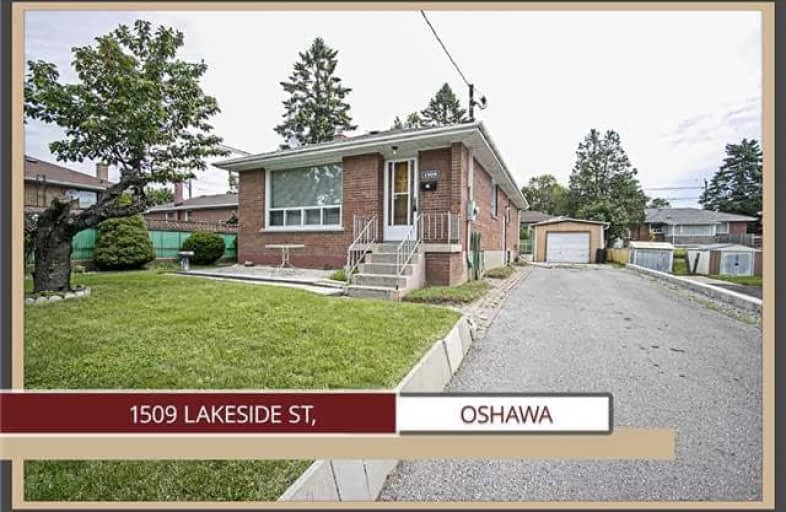Sold on Sep 20, 2017
Note: Property is not currently for sale or for rent.

-
Type: Detached
-
Style: Bungalow
-
Lot Size: 50 x 0 Feet
-
Age: No Data
-
Taxes: $3,307 per year
-
Days on Site: 7 Days
-
Added: Sep 07, 2019 (1 week on market)
-
Updated:
-
Last Checked: 2 months ago
-
MLS®#: E3925140
-
Listed By: Re/max jazz inc., brokerage
Fantastic Bungalow On A 50 Ft Wide Lot With Loads Of Potential In A Quiet Mature Oshawa Community. This Home Has Been Well Kept And Offers Hardwood Throughout The Main In The 2 Bedrooms, Hallway, Living Room And Separate Dining Room. The Kitchen Cabinets And Counters Have Been Updated. With Mostly Newer Vinyl Windows, Furnace And A New Roof On The Way. There Is Little To Do Here But Add Your Own Aesthetically Pleasing Updates.
Extras
With The Wide Lot, Separate Side Entrance And Tall Basement Ceilings This Home May Lend Itself Nicely To An Accessory Apartment Or To Be Converted Into A Duplex. Close To All Major Amenities, Transit, Beautiful Parks And Schools.
Property Details
Facts for 1509 Lakeside Street, Oshawa
Status
Days on Market: 7
Last Status: Sold
Sold Date: Sep 20, 2017
Closed Date: Oct 25, 2017
Expiry Date: Nov 30, 2017
Sold Price: $400,000
Unavailable Date: Sep 20, 2017
Input Date: Sep 13, 2017
Property
Status: Sale
Property Type: Detached
Style: Bungalow
Area: Oshawa
Community: Lakeview
Availability Date: Any
Inside
Bedrooms: 2
Bedrooms Plus: 1
Bathrooms: 1
Kitchens: 1
Rooms: 6
Den/Family Room: Yes
Air Conditioning: Central Air
Fireplace: No
Washrooms: 1
Building
Basement: Finished
Basement 2: Sep Entrance
Heat Type: Forced Air
Heat Source: Gas
Exterior: Brick
Water Supply: Municipal
Special Designation: Unknown
Parking
Driveway: Private
Garage Spaces: 1
Garage Type: Detached
Covered Parking Spaces: 4
Total Parking Spaces: 5
Fees
Tax Year: 2017
Tax Legal Description: Lt 62 Pl 623 Oshawa; Oshawa
Taxes: $3,307
Land
Cross Street: Stone/Park
Municipality District: Oshawa
Fronting On: East
Pool: None
Sewer: Sewers
Lot Frontage: 50 Feet
Additional Media
- Virtual Tour: https://vimeo.com/user65917821/review/224763380/45d2df8d20
Rooms
Room details for 1509 Lakeside Street, Oshawa
| Type | Dimensions | Description |
|---|---|---|
| Living Main | 4.92 x 4.42 | Hardwood Floor, Large Window, Combined W/Dining |
| Dining Main | 2.93 x 2.83 | Hardwood Floor, Large Window, Combined W/Living |
| Kitchen Main | 2.47 x 4.09 | Large Window, Double Sink, Vinyl Floor |
| Master Main | 3.74 x 2.81 | Hardwood Floor, Large Closet, Large Window |
| 2nd Br Main | 3.74 x 2.66 | Hardwood Floor, Large Closet, Large Window |
| Rec Bsmt | 4.60 x 6.43 | Broadloom, Large Window, B/I Bar |
| Laundry Bsmt | 3.11 x 3.63 | Large Window, Laundry Sink, Vinyl Floor |
| XXXXXXXX | XXX XX, XXXX |
XXXX XXX XXXX |
$XXX,XXX |
| XXX XX, XXXX |
XXXXXX XXX XXXX |
$XXX,XXX | |
| XXXXXXXX | XXX XX, XXXX |
XXXXXXX XXX XXXX |
|
| XXX XX, XXXX |
XXXXXX XXX XXXX |
$XXX,XXX |
| XXXXXXXX XXXX | XXX XX, XXXX | $400,000 XXX XXXX |
| XXXXXXXX XXXXXX | XXX XX, XXXX | $420,000 XXX XXXX |
| XXXXXXXX XXXXXXX | XXX XX, XXXX | XXX XXXX |
| XXXXXXXX XXXXXX | XXX XX, XXXX | $420,000 XXX XXXX |

Monsignor John Pereyma Elementary Catholic School
Elementary: CatholicMonsignor Philip Coffey Catholic School
Elementary: CatholicBobby Orr Public School
Elementary: PublicLakewoods Public School
Elementary: PublicGlen Street Public School
Elementary: PublicDr C F Cannon Public School
Elementary: PublicDCE - Under 21 Collegiate Institute and Vocational School
Secondary: PublicDurham Alternative Secondary School
Secondary: PublicG L Roberts Collegiate and Vocational Institute
Secondary: PublicMonsignor John Pereyma Catholic Secondary School
Secondary: CatholicEastdale Collegiate and Vocational Institute
Secondary: PublicO'Neill Collegiate and Vocational Institute
Secondary: Public- 1 bath
- 3 bed
260 Annis Street, Oshawa, Ontario • L1H 3P4 • Lakeview



