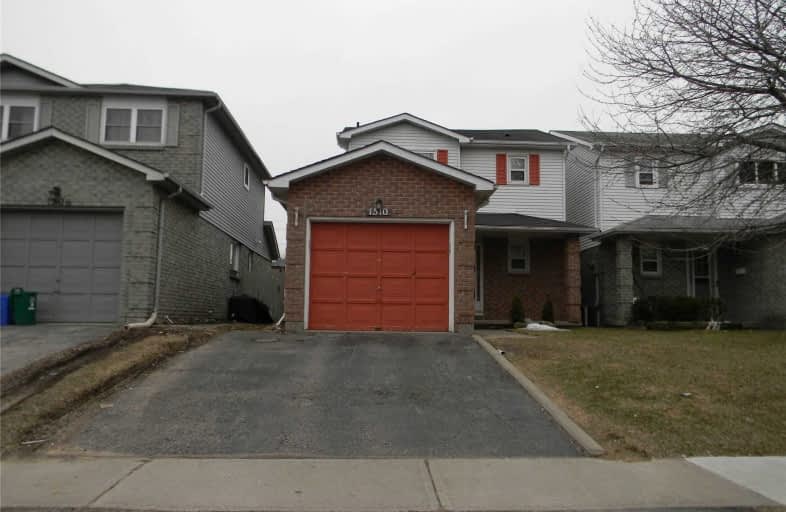Leased on Mar 23, 2020
Note: Property is not currently for sale or for rent.

-
Type: Link
-
Style: 2-Storey
-
Size: 1100 sqft
-
Lease Term: 1 Year
-
Possession: Imm
-
All Inclusive: N
-
Lot Size: 0 x 0
-
Age: No Data
-
Days on Site: 4 Days
-
Added: Mar 19, 2020 (4 days on market)
-
Updated:
-
Last Checked: 3 months ago
-
MLS®#: E4726788
-
Listed By: Homelife culturelink realty inc., brokerage
Prime Oshawa Location, Samac Community, Simoc/Glovers, Quite & Convenient, Steps To Uoit/Durham College, Link, 3 Br 2 Wr, Great Layout, Bright & Spacious, Laminate/Vinyl Floor, 407, Public Transit, Shopping, Restaurant, No Smoking/Marijuana/Pet, Tenant Pays Utilities, Lawn Care/Snow Removal By Tenant.
Extras
Fridge, Stove & Hood, B/I D/W, Cloth Washer & Dryer. All Elf & Window Coverings, Cvac, Garage Door Opener W/Remote.
Property Details
Facts for 1510 Norwill Crescent, Oshawa
Status
Days on Market: 4
Last Status: Leased
Sold Date: Mar 23, 2020
Closed Date: Apr 01, 2020
Expiry Date: Jun 30, 2020
Sold Price: $1,800
Unavailable Date: Mar 23, 2020
Input Date: Mar 19, 2020
Prior LSC: Listing with no contract changes
Property
Status: Lease
Property Type: Link
Style: 2-Storey
Size (sq ft): 1100
Area: Oshawa
Community: Samac
Availability Date: Imm
Inside
Bedrooms: 3
Bathrooms: 2
Kitchens: 1
Rooms: 7
Den/Family Room: No
Air Conditioning: None
Fireplace: No
Laundry: Ensuite
Laundry Level: Lower
Central Vacuum: Y
Washrooms: 2
Utilities
Utilities Included: N
Building
Basement: Finished
Basement 2: Full
Heat Type: Baseboard
Heat Source: Electric
Exterior: Alum Siding
Exterior: Brick
Elevator: N
Private Entrance: Y
Water Supply: Municipal
Special Designation: Unknown
Parking
Driveway: Private
Parking Included: Yes
Garage Spaces: 1
Garage Type: Attached
Covered Parking Spaces: 2
Total Parking Spaces: 3
Fees
Cable Included: No
Central A/C Included: No
Common Elements Included: No
Heating Included: No
Hydro Included: No
Water Included: No
Highlights
Feature: Fenced Yard
Feature: Public Transit
Feature: School
Land
Cross Street: Simcoe / Glovers
Municipality District: Oshawa
Fronting On: West
Pool: None
Sewer: Sewers
Payment Frequency: Monthly
Rooms
Room details for 1510 Norwill Crescent, Oshawa
| Type | Dimensions | Description |
|---|---|---|
| Living Main | 3.25 x 4.23 | Laminate, O/Looks Backyard, Picture Window |
| Dining Main | 2.67 x 2.68 | Laminate, O/Looks Backyard |
| Kitchen Main | 2.46 x 3.00 | Vinyl Floor |
| Breakfast Main | 2.15 x 2.69 | Vinyl Floor, Picture Window |
| Br 2nd | 2.93 x 4.51 | Laminate, Closet, Window |
| 2nd Br 2nd | 2.80 x 3.17 | Laminate, Closet, Window |
| 3rd Br 2nd | 3.23 x 3.47 | Laminate, Closet, Window |
| Family Bsmt | 4.08 x 5.71 | Laminate |
| XXXXXXXX | XXX XX, XXXX |
XXXXXX XXX XXXX |
$X,XXX |
| XXX XX, XXXX |
XXXXXX XXX XXXX |
$X,XXX | |
| XXXXXXXX | XXX XX, XXXX |
XXXX XXX XXXX |
$XXX,XXX |
| XXX XX, XXXX |
XXXXXX XXX XXXX |
$XXX,XXX | |
| XXXXXXXX | XXX XX, XXXX |
XXXX XXX XXXX |
$XXX,XXX |
| XXX XX, XXXX |
XXXXXX XXX XXXX |
$XXX,XXX |
| XXXXXXXX XXXXXX | XXX XX, XXXX | $1,800 XXX XXXX |
| XXXXXXXX XXXXXX | XXX XX, XXXX | $1,850 XXX XXXX |
| XXXXXXXX XXXX | XXX XX, XXXX | $470,000 XXX XXXX |
| XXXXXXXX XXXXXX | XXX XX, XXXX | $449,900 XXX XXXX |
| XXXXXXXX XXXX | XXX XX, XXXX | $285,000 XXX XXXX |
| XXXXXXXX XXXXXX | XXX XX, XXXX | $289,900 XXX XXXX |

Father Joseph Venini Catholic School
Elementary: CatholicBeau Valley Public School
Elementary: PublicSunset Heights Public School
Elementary: PublicKedron Public School
Elementary: PublicQueen Elizabeth Public School
Elementary: PublicSherwood Public School
Elementary: PublicFather Donald MacLellan Catholic Sec Sch Catholic School
Secondary: CatholicDurham Alternative Secondary School
Secondary: PublicMonsignor Paul Dwyer Catholic High School
Secondary: CatholicR S Mclaughlin Collegiate and Vocational Institute
Secondary: PublicO'Neill Collegiate and Vocational Institute
Secondary: PublicMaxwell Heights Secondary School
Secondary: Public- 2 bath
- 3 bed
BSMT-969 Wrenwood Drive, Oshawa, Ontario • L1K 0Y1 • Taunton



