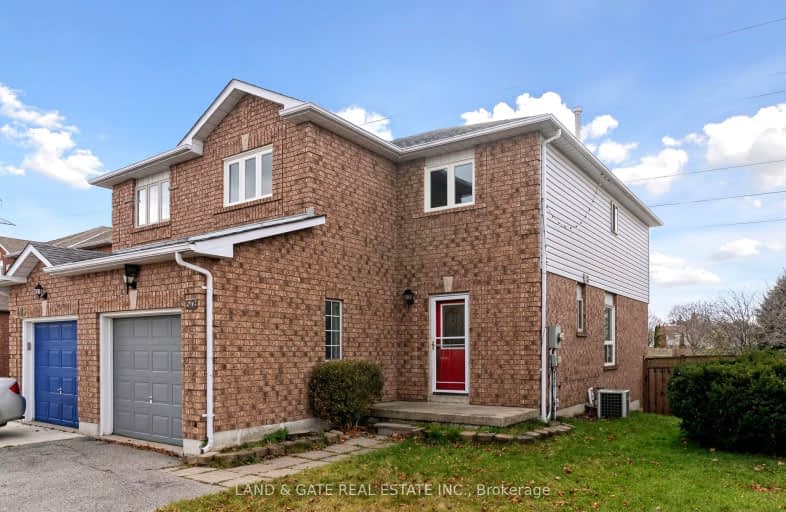
Video Tour
Somewhat Walkable
- Some errands can be accomplished on foot.
68
/100
Some Transit
- Most errands require a car.
48
/100
Somewhat Bikeable
- Most errands require a car.
46
/100

Jeanne Sauvé Public School
Elementary: Public
0.92 km
Father Joseph Venini Catholic School
Elementary: Catholic
0.88 km
Kedron Public School
Elementary: Public
1.48 km
Queen Elizabeth Public School
Elementary: Public
1.43 km
St John Bosco Catholic School
Elementary: Catholic
0.86 km
Sherwood Public School
Elementary: Public
0.37 km
Father Donald MacLellan Catholic Sec Sch Catholic School
Secondary: Catholic
4.06 km
Monsignor Paul Dwyer Catholic High School
Secondary: Catholic
3.83 km
R S Mclaughlin Collegiate and Vocational Institute
Secondary: Public
4.09 km
Eastdale Collegiate and Vocational Institute
Secondary: Public
3.89 km
O'Neill Collegiate and Vocational Institute
Secondary: Public
3.75 km
Maxwell Heights Secondary School
Secondary: Public
1.32 km













