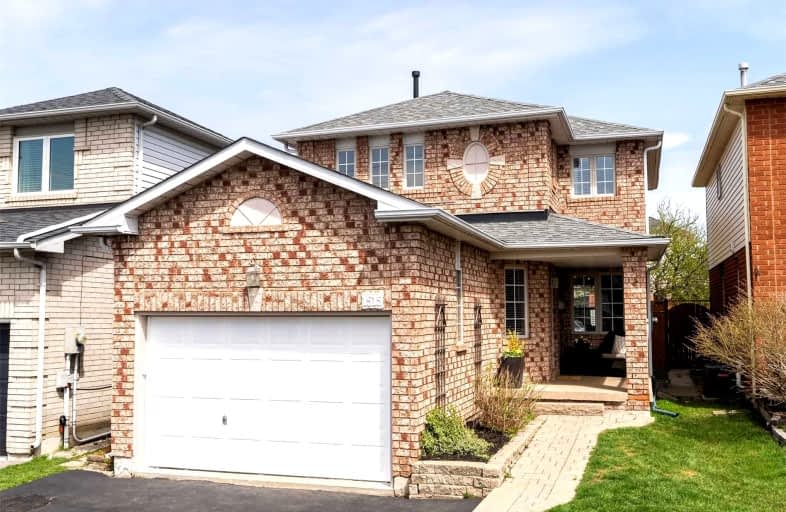Car-Dependent
- Most errands require a car.
Some Transit
- Most errands require a car.
Somewhat Bikeable
- Most errands require a car.

Jeanne Sauvé Public School
Elementary: PublicFather Joseph Venini Catholic School
Elementary: CatholicKedron Public School
Elementary: PublicQueen Elizabeth Public School
Elementary: PublicSt John Bosco Catholic School
Elementary: CatholicSherwood Public School
Elementary: PublicFather Donald MacLellan Catholic Sec Sch Catholic School
Secondary: CatholicMonsignor Paul Dwyer Catholic High School
Secondary: CatholicR S Mclaughlin Collegiate and Vocational Institute
Secondary: PublicEastdale Collegiate and Vocational Institute
Secondary: PublicO'Neill Collegiate and Vocational Institute
Secondary: PublicMaxwell Heights Secondary School
Secondary: Public-
The Waltzing Weasel
300 Taunton Road E, Oshawa, ON L1G 7T4 0.52km -
T Williams
250 Taunton Road, Oshawa, ON L1H 8L7 0.67km -
Daniel Patricks Bar & Grill
221 Nonquon Road, Oshawa, ON L1G 3S8 0.78km
-
Starbucks
1365 Wilson Road N, Oshawa, ON L1K 2Z5 0.64km -
McDonald's
1349 Simcoe St N., Oshawa, ON L1G 4X5 1.28km -
Tim Hortons
1361 Harmony Road N, Oshawa, ON L1H 7K4 1.31km
-
Shoppers Drug Mart
300 Taunton Road E, Oshawa, ON L1G 7T4 0.44km -
IDA SCOTTS DRUG MART
1000 Simcoe Street North, Oshawa, ON L1G 4W4 1.94km -
IDA Windfields Pharmacy & Medical Centre
2620 Simcoe Street N, Unit 1, Oshawa, ON L1L 0R1 4.2km
-
BarBurrito - Oshawa
1383 Wilson Rd N, Oshawa, ON L1K 2Z5 0.39km -
G'Molly's Fries
540 Taunton Road E, Oshawa, ON L1K 2B8 0.46km -
Ayothaya Thai Kitchen
300 Taunton Road E, Unit 8, Oshawa, ON L1G 7T4 0.45km
-
Oshawa Centre
419 King Street West, Oshawa, ON L1J 2K5 5.57km -
Whitby Mall
1615 Dundas Street E, Whitby, ON L1N 7G3 7.11km -
Canadian Tire
1333 Wilson Road N, Oshawa, ON L1K 2B8 0.61km
-
Sobeys
1377 Wilson Road N, Oshawa, ON L1K 2Z5 0.5km -
Metro
1265 Ritson Road N, Oshawa, ON L1G 3V2 0.71km -
M&M Food Market
766 Taunton Road E, Unit 6, Oshawa, ON L1K 1B7 1.04km
-
The Beer Store
200 Ritson Road N, Oshawa, ON L1H 5J8 3.86km -
LCBO
400 Gibb Street, Oshawa, ON L1J 0B2 5.89km -
Liquor Control Board of Ontario
15 Thickson Road N, Whitby, ON L1N 8W7 6.91km
-
Goldstars Detailing and Auto
444 Taunton Road E, Unit 4, Oshawa, ON L1H 7K4 0.3km -
U-Haul Moving & Storage
515 Taunton Road E, Oshawa, ON L1G 0E1 0.47km -
Petro-Canada
812 Taunton Road E, Oshawa, ON L1H 7K5 1.2km
-
Cineplex Odeon
1351 Grandview Street N, Oshawa, ON L1K 0G1 2.24km -
Regent Theatre
50 King Street E, Oshawa, ON L1H 1B3 4.61km -
Landmark Cinemas
75 Consumers Drive, Whitby, ON L1N 9S2 8.76km
-
Oshawa Public Library, McLaughlin Branch
65 Bagot Street, Oshawa, ON L1H 1N2 4.95km -
Clarington Public Library
2950 Courtice Road, Courtice, ON L1E 2H8 7.4km -
Whitby Public Library
701 Rossland Road E, Whitby, ON L1N 8Y9 7.48km
-
Lakeridge Health
1 Hospital Court, Oshawa, ON L1G 2B9 4.48km -
R S McLaughlin Durham Regional Cancer Centre
1 Hospital Court, Lakeridge Health, Oshawa, ON L1G 2B9 3.81km -
IDA Windfields Pharmacy & Medical Centre
2620 Simcoe Street N, Unit 1, Oshawa, ON L1L 0R1 4.2km
-
Kedron Park & Playground
452 Britannia Ave E, Oshawa ON L1L 1B7 1.68km -
Ridge Valley Park
Oshawa ON L1K 2G4 2.2km -
Glenbourne Park
Glenbourne Dr, Oshawa ON 2.29km
-
TD Bank Financial Group
1211 Ritson Rd N (Ritson & Beatrice), Oshawa ON L1G 8B9 0.89km -
HSBC Bank Canada
793 Taunton Rd E (At Harmony), Oshawa ON L1K 1L1 1.17km -
CIBC Cash Dispenser
812 Taunton Rd E, Oshawa ON L1K 1G5 1.19km













