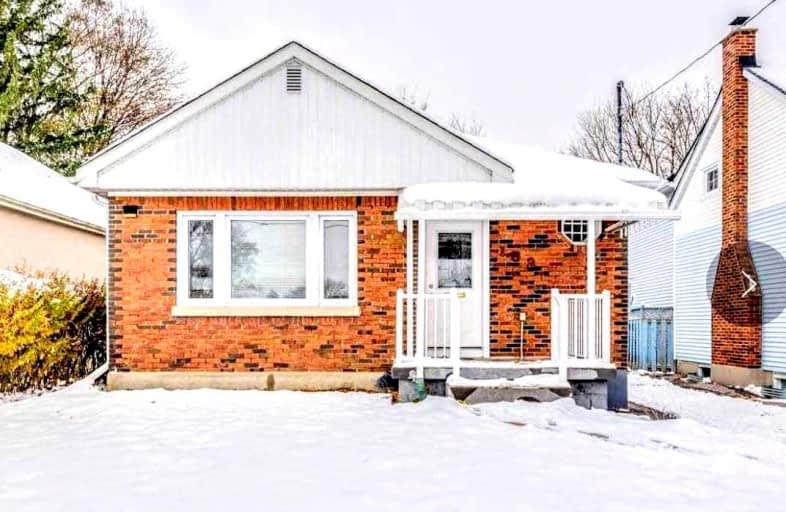
Video Tour

St Hedwig Catholic School
Elementary: Catholic
1.56 km
Hillsdale Public School
Elementary: Public
1.39 km
Sir Albert Love Catholic School
Elementary: Catholic
0.79 km
Vincent Massey Public School
Elementary: Public
1.11 km
Coronation Public School
Elementary: Public
0.29 km
Walter E Harris Public School
Elementary: Public
1.12 km
DCE - Under 21 Collegiate Institute and Vocational School
Secondary: Public
1.85 km
Durham Alternative Secondary School
Secondary: Public
2.85 km
Monsignor John Pereyma Catholic Secondary School
Secondary: Catholic
2.84 km
Eastdale Collegiate and Vocational Institute
Secondary: Public
1.20 km
O'Neill Collegiate and Vocational Institute
Secondary: Public
1.47 km
Maxwell Heights Secondary School
Secondary: Public
4.55 km













