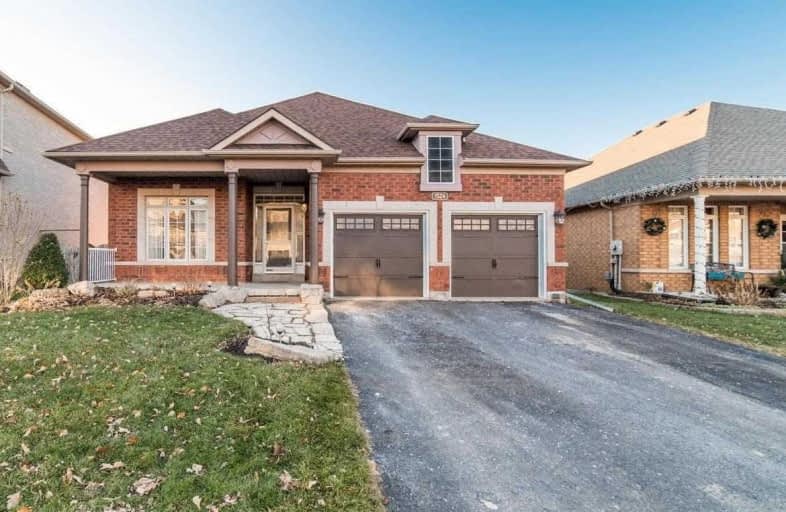
Jeanne Sauvé Public School
Elementary: Public
0.29 km
Father Joseph Venini Catholic School
Elementary: Catholic
1.46 km
Kedron Public School
Elementary: Public
1.50 km
St Joseph Catholic School
Elementary: Catholic
1.22 km
St John Bosco Catholic School
Elementary: Catholic
0.24 km
Sherwood Public School
Elementary: Public
0.34 km
Father Donald MacLellan Catholic Sec Sch Catholic School
Secondary: Catholic
4.68 km
Monsignor Paul Dwyer Catholic High School
Secondary: Catholic
4.46 km
R S Mclaughlin Collegiate and Vocational Institute
Secondary: Public
4.70 km
Eastdale Collegiate and Vocational Institute
Secondary: Public
4.01 km
O'Neill Collegiate and Vocational Institute
Secondary: Public
4.22 km
Maxwell Heights Secondary School
Secondary: Public
0.70 km














