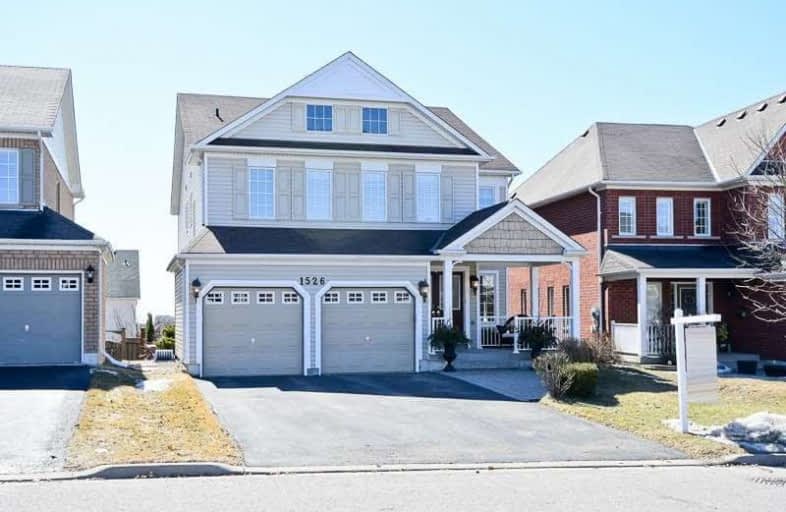Sold on May 06, 2019
Note: Property is not currently for sale or for rent.

-
Type: Detached
-
Style: 2-Storey
-
Size: 2500 sqft
-
Lot Size: 38.94 x 118.11 Feet
-
Age: 6-15 years
-
Taxes: $7,161 per year
-
Days on Site: 6 Days
-
Added: Sep 07, 2019 (6 days on market)
-
Updated:
-
Last Checked: 3 months ago
-
MLS®#: E4431976
-
Listed By: Keller williams energy real estate, brokerage
Pride Of Ownership And It Shows, Meticulously Maintained Well Appointed Tribute Built Home (Ridgewood Model). 4 Large Bedrooms With Walk In Closets Including Custom Built Ins! Hardwood And Ceramic Floors Throughout. Large Eat In Kitchen With Walkout To Your Fully Fenced Backyard Which Includes Garden Shed And In Ground Salt Water Pool. Close To Shopping, Schools, Delpark Rec Centre, Cinemas And More.. Welcome Home....
Extras
Includes Built Ins Re: Bedroom Closets. Built In Stainless Steel Dishwasher, Fridge, Stove, Over The Range Microwave, Centre Island With Large Breakfast Bar, Granite Counter Tops With Back Splash, Clothes Washer And Dryer.
Property Details
Facts for 1526 Spencely Drive, Oshawa
Status
Days on Market: 6
Last Status: Sold
Sold Date: May 06, 2019
Closed Date: Jul 15, 2019
Expiry Date: Sep 28, 2019
Sold Price: $722,000
Unavailable Date: May 06, 2019
Input Date: Apr 30, 2019
Prior LSC: Listing with no contract changes
Property
Status: Sale
Property Type: Detached
Style: 2-Storey
Size (sq ft): 2500
Age: 6-15
Area: Oshawa
Community: Taunton
Inside
Bedrooms: 4
Bathrooms: 4
Kitchens: 1
Rooms: 12
Den/Family Room: Yes
Air Conditioning: Central Air
Fireplace: Yes
Laundry Level: Upper
Central Vacuum: Y
Washrooms: 4
Utilities
Electricity: Yes
Gas: Yes
Cable: Yes
Telephone: Yes
Building
Basement: Full
Heat Type: Forced Air
Heat Source: Gas
Exterior: Vinyl Siding
Elevator: N
UFFI: No
Water Supply: Municipal
Special Designation: Unknown
Retirement: N
Parking
Driveway: Private
Garage Spaces: 2
Garage Type: Attached
Covered Parking Spaces: 4
Total Parking Spaces: 6
Fees
Tax Year: 2018
Tax Legal Description: Lot 171, Plan 40M2262, Oshawa, Region Of Durham
Taxes: $7,161
Highlights
Feature: Park
Feature: Place Of Worship
Feature: Public Transit
Feature: Rec Centre
Feature: School
Feature: Wooded/Treed
Land
Cross Street: Coldstream/Mayberry
Municipality District: Oshawa
Fronting On: South
Pool: Inground
Sewer: Sewers
Lot Depth: 118.11 Feet
Lot Frontage: 38.94 Feet
Zoning: Single Family Re
Waterfront: None
Additional Media
- Virtual Tour: http://www.rephotography.ca/Slideshows/1903/1526Spencely/index.html#1
Rooms
Room details for 1526 Spencely Drive, Oshawa
| Type | Dimensions | Description |
|---|---|---|
| Family Main | 4.57 x 5.18 | Fireplace, Hardwood Floor, Open Concept |
| Office Main | 2.74 x 4.11 | Hardwood Floor, Window |
| Dining Main | 3.20 x 3.80 | Hardwood Floor, Window |
| Living Main | 4.11 x 3.96 | Hardwood Floor, Open Concept |
| Kitchen Main | 3.04 x 3.04 | Ceramic Floor, Open Concept |
| Breakfast Main | 3.80 x 3.04 | Ceramic Floor, W/O To Deck |
| 2nd Br Upper | 3.80 x 5.49 | Hardwood Floor, W/I Closet |
| 3rd Br Upper | 3.65 x 4.11 | Hardwood Floor, Ceiling Fan |
| 4th Br Upper | 3.96 x 4.11 | Hardwood Floor, Ceiling Fan, Ensuite Bath |
| Master Upper | 5.02 x 5.63 | Hardwood Floor, W/I Closet, Ensuite Bath |
| Laundry Upper | 1.83 x 3.20 | Ceramic Floor |
| Rec Lower | - |
| XXXXXXXX | XXX XX, XXXX |
XXXX XXX XXXX |
$XXX,XXX |
| XXX XX, XXXX |
XXXXXX XXX XXXX |
$XXX,XXX | |
| XXXXXXXX | XXX XX, XXXX |
XXXXXXX XXX XXXX |
|
| XXX XX, XXXX |
XXXXXX XXX XXXX |
$XXX,XXX |
| XXXXXXXX XXXX | XXX XX, XXXX | $722,000 XXX XXXX |
| XXXXXXXX XXXXXX | XXX XX, XXXX | $739,900 XXX XXXX |
| XXXXXXXX XXXXXXX | XXX XX, XXXX | XXX XXXX |
| XXXXXXXX XXXXXX | XXX XX, XXXX | $769,900 XXX XXXX |

Jeanne Sauvé Public School
Elementary: PublicSt Kateri Tekakwitha Catholic School
Elementary: CatholicSt Joseph Catholic School
Elementary: CatholicSeneca Trail Public School Elementary School
Elementary: PublicPierre Elliott Trudeau Public School
Elementary: PublicNorman G. Powers Public School
Elementary: PublicDCE - Under 21 Collegiate Institute and Vocational School
Secondary: PublicCourtice Secondary School
Secondary: PublicMonsignor Paul Dwyer Catholic High School
Secondary: CatholicEastdale Collegiate and Vocational Institute
Secondary: PublicO'Neill Collegiate and Vocational Institute
Secondary: PublicMaxwell Heights Secondary School
Secondary: Public- 3 bath
- 4 bed
- 1100 sqft
1010 Central Park Boulevard North, Oshawa, Ontario • L1G 7A6 • Centennial




