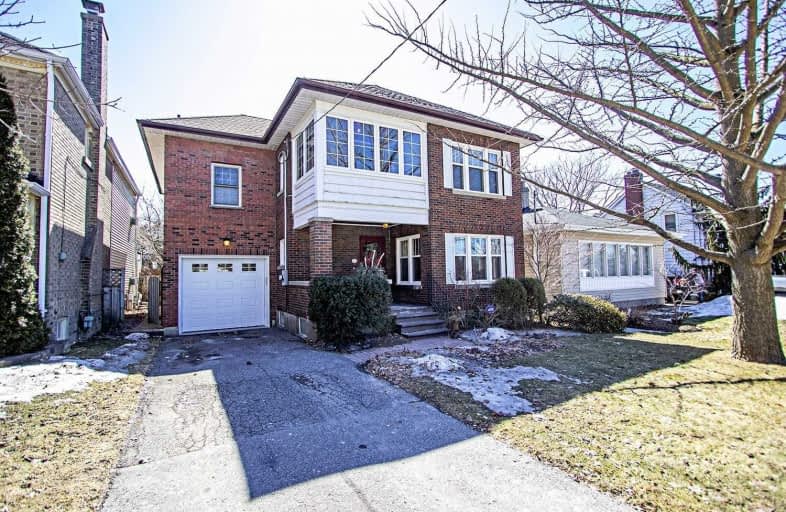
Mary Street Community School
Elementary: Public
0.95 km
Hillsdale Public School
Elementary: Public
1.65 km
École élémentaire Antonine Maillet
Elementary: Public
1.44 km
Woodcrest Public School
Elementary: Public
1.12 km
St Christopher Catholic School
Elementary: Catholic
0.87 km
Dr S J Phillips Public School
Elementary: Public
1.09 km
DCE - Under 21 Collegiate Institute and Vocational School
Secondary: Public
1.40 km
Father Donald MacLellan Catholic Sec Sch Catholic School
Secondary: Catholic
1.86 km
Durham Alternative Secondary School
Secondary: Public
1.47 km
Monsignor Paul Dwyer Catholic High School
Secondary: Catholic
1.76 km
R S Mclaughlin Collegiate and Vocational Institute
Secondary: Public
1.45 km
O'Neill Collegiate and Vocational Institute
Secondary: Public
0.54 km














