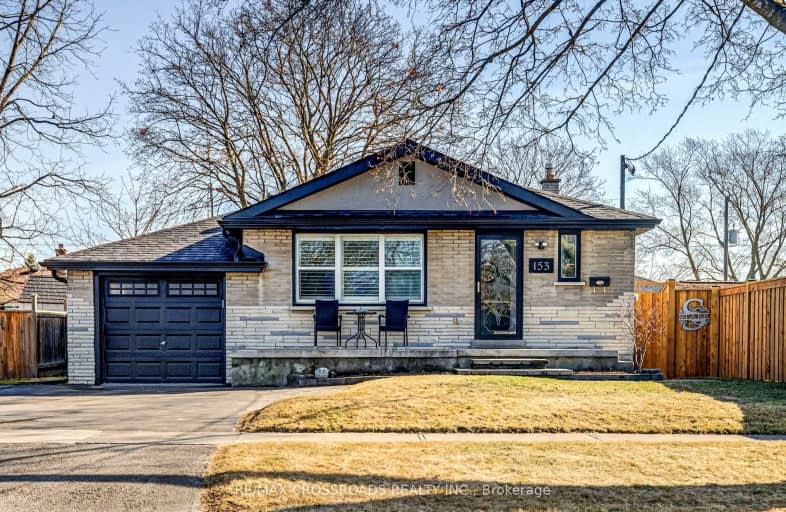Car-Dependent
- Most errands require a car.
Some Transit
- Most errands require a car.
Bikeable
- Some errands can be accomplished on bike.

St Hedwig Catholic School
Elementary: CatholicSir Albert Love Catholic School
Elementary: CatholicHarmony Heights Public School
Elementary: PublicVincent Massey Public School
Elementary: PublicCoronation Public School
Elementary: PublicClara Hughes Public School Elementary Public School
Elementary: PublicDCE - Under 21 Collegiate Institute and Vocational School
Secondary: PublicDurham Alternative Secondary School
Secondary: PublicMonsignor John Pereyma Catholic Secondary School
Secondary: CatholicEastdale Collegiate and Vocational Institute
Secondary: PublicO'Neill Collegiate and Vocational Institute
Secondary: PublicMaxwell Heights Secondary School
Secondary: Public-
Portly Piper
557 King Street E, Oshawa, ON L1H 1G3 0.67km -
Fionn MacCool's
214 Ritson Road N, Oshawa, ON L1G 0B2 1.38km -
The Toad Stool Social House
701 Grandview Street N, Oshawa, ON L1K 2K1 1.73km
-
Coffee Culture
555 Rossland Road E, Oshawa, ON L1K 1K8 1.57km -
Tim Hortons
211 King St E, Oshawa, ON L1H 1C5 2.85km -
Chatime
1-1323 King Street E, Oshawa, ON L1H 1J3 2.02km
-
Oshawa YMCA
99 Mary St N, Oshawa, ON L1G 8C1 1.88km -
LA Fitness
1189 Ritson Road North, Ste 4a, Oshawa, ON L1G 8B9 3.44km -
GoodLife Fitness
419 King Street W, Oshawa, ON L1J 2K5 3.58km
-
Eastview Pharmacy
573 King Street E, Oshawa, ON L1H 1G3 0.62km -
Saver's Drug Mart
97 King Street E, Oshawa, ON L1H 1B8 1.94km -
Walters Pharmacy
140 Simcoe Street S, Oshawa, ON L1H 4G9 2.35km
-
Ann's Delicatessen
650 King Street E, Unit 3, Oshawa, ON L1H 1G5 0.41km -
Sea Horse Grill Restaurant
600 King Street E, Oshawa, ON L1H 1G6 0.48km -
Family Greek
646 King Street E, Oshawa, ON L1H 1G5 0.49km
-
Oshawa Centre
419 King Street W, Oshawa, ON L1J 2K5 3.74km -
Whitby Mall
1615 Dundas Street E, Whitby, ON L1N 7G3 6.2km -
Costco
130 Ritson Road N, Oshawa, ON L1G 1Z7 1.56km
-
FreshCo
564 King Street E, Oshawa, ON L1H 1G5 0.56km -
Food Basics
555 Rossland Road E, Oshawa, ON L1K 1K8 1.54km -
Nadim's No Frills
200 Ritson Road N, Oshawa, ON L1G 0B2 1.57km
-
The Beer Store
200 Ritson Road N, Oshawa, ON L1H 5J8 1.56km -
LCBO
400 Gibb Street, Oshawa, ON L1J 0B2 3.68km -
Liquor Control Board of Ontario
74 Thickson Road S, Whitby, ON L1N 7T2 6.38km
-
Costco Gas
130 Ritson Road N, Oshawa, ON L1G 0A6 1.39km -
Mac's
531 Ritson Road S, Oshawa, ON L1H 5K5 2.46km -
Ontario Motor Sales
140 Bond Street W, Oshawa, ON L1J 8M2 2.64km
-
Regent Theatre
50 King Street E, Oshawa, ON L1H 1B3 2.07km -
Cineplex Odeon
1351 Grandview Street N, Oshawa, ON L1K 0G1 3.8km -
Landmark Cinemas
75 Consumers Drive, Whitby, ON L1N 9S2 7.33km
-
Oshawa Public Library, McLaughlin Branch
65 Bagot Street, Oshawa, ON L1H 1N2 2.46km -
Clarington Library Museums & Archives- Courtice
2950 Courtice Road, Courtice, ON L1E 2H8 4.88km -
Whitby Public Library
701 Rossland Road E, Whitby, ON L1N 8Y9 8.08km
-
Lakeridge Health
1 Hospital Court, Oshawa, ON L1G 2B9 2.66km -
New Dawn Medical
100C-111 Simcoe Street N, Oshawa, ON L1G 4S4 2.12km -
New Dawn Medical
100A - 111 Simcoe Street N, Oshawa, ON L1G 4S4 2.15km
-
Harmony Park
0.52km -
Easton Park
Oshawa ON 0.63km -
Galahad Park
Oshawa ON 1.19km
-
President's Choice Financial ATM
1300 King St E, Oshawa ON L1H 8J4 1.9km -
RBC Insurance
King St E (Townline Rd), Oshawa ON 2.2km -
TD Canada Trust Branch and ATM
4 King St W, Oshawa ON L1H 1A3 2.24km














