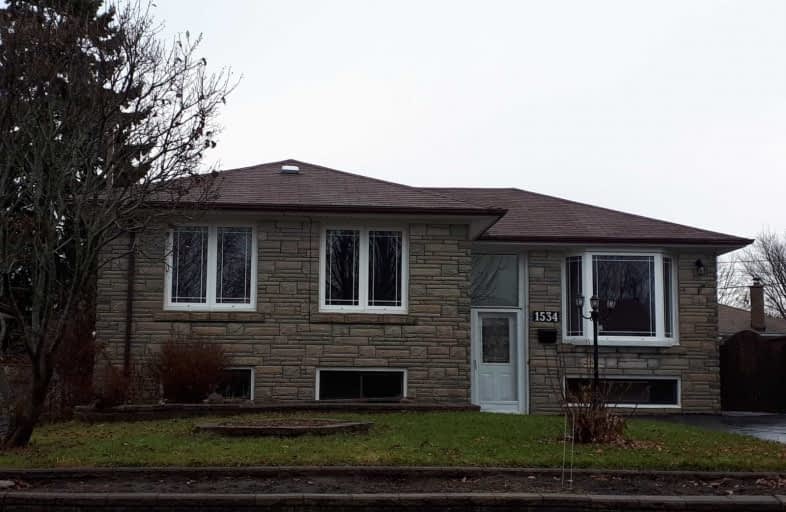Sold on Dec 27, 2018
Note: Property is not currently for sale or for rent.

-
Type: Detached
-
Style: Bungalow
-
Lot Size: 50 x 103 Feet
-
Age: No Data
-
Taxes: $3,429 per year
-
Days on Site: 25 Days
-
Added: Sep 07, 2019 (3 weeks on market)
-
Updated:
-
Last Checked: 3 months ago
-
MLS®#: E4315117
-
Listed By: Right at home realty inc., brokerage
++New Paint, Bright & Solid++Quiet Pride Of Ownership Street++Water View+From Front Yard! Close To Go, Bus Is 1/2 Blk Away++Parks,Schools, Community Centre & Conservation Nearby! Great Layout, Lots Of Space For Inlaws Or Teenagers, Split Front Entry, Updated Wiring, Windows, Roof Shingles, Linen And Coat Closets, 2 Fridge, 2 Stove, Washer & Dryer Incl. Extra Parking For Rv Or Boat Or? Large Covered Deck W/Out From Kit To Private Mature Fenced Yard & Gardens.
Extras
This Home Was Built When They Used Real Wood For The Subfloor And Real Clay Brick. These Floors Do Not Squeak. Just Right For A First Home, Downsizer Or Investor. Perfect Blank Canvas To Create Your Own Space!
Property Details
Facts for 1534 Lakemount Street, Oshawa
Status
Days on Market: 25
Last Status: Sold
Sold Date: Dec 27, 2018
Closed Date: Jan 30, 2019
Expiry Date: May 26, 2019
Sold Price: $412,500
Unavailable Date: Dec 27, 2018
Input Date: Dec 02, 2018
Property
Status: Sale
Property Type: Detached
Style: Bungalow
Area: Oshawa
Community: Lakeview
Availability Date: Asap Tba
Inside
Bedrooms: 3
Bedrooms Plus: 1
Bathrooms: 2
Kitchens: 1
Kitchens Plus: 1
Rooms: 5
Den/Family Room: No
Air Conditioning: Central Air
Fireplace: No
Washrooms: 2
Building
Basement: Part Fin
Heat Type: Forced Air
Heat Source: Gas
Exterior: Brick
Water Supply: Municipal
Special Designation: Unknown
Other Structures: Garden Shed
Parking
Driveway: Pvt Double
Garage Type: None
Covered Parking Spaces: 5
Total Parking Spaces: 5
Fees
Tax Year: 2018
Tax Legal Description: Lt75Pl623 City Of Oshawa
Taxes: $3,429
Highlights
Feature: Fenced Yard
Feature: Grnbelt/Conserv
Feature: Lake/Pond
Feature: Level
Feature: Public Transit
Feature: Rec Centre
Land
Cross Street: Park And Lakeview
Municipality District: Oshawa
Fronting On: West
Parcel Number: 163900218
Pool: None
Sewer: Sewers
Lot Depth: 103 Feet
Lot Frontage: 50 Feet
Rooms
Room details for 1534 Lakemount Street, Oshawa
| Type | Dimensions | Description |
|---|---|---|
| Living Main | 3.14 x 6.06 | Hardwood Floor, Bay Window, Plaster Ceiling |
| Kitchen Main | 2.97 x 4.29 | W/O To Sundeck, Eat-In Kitchen, Laminate |
| Master Main | 2.90 x 4.27 | Hardwood Floor, East View, Large Closet |
| 2nd Br Main | 2.97 x 3.02 | Hardwood Floor, East View |
| 3rd Br Main | 2.60 x 3.18 | Hardwood Floor, Casement Windows |
| XXXXXXXX | XXX XX, XXXX |
XXXX XXX XXXX |
$XXX,XXX |
| XXX XX, XXXX |
XXXXXX XXX XXXX |
$XXX,XXX | |
| XXXXXXXX | XXX XX, XXXX |
XXXXXXX XXX XXXX |
|
| XXX XX, XXXX |
XXXXXX XXX XXXX |
$XXX,XXX |
| XXXXXXXX XXXX | XXX XX, XXXX | $412,500 XXX XXXX |
| XXXXXXXX XXXXXX | XXX XX, XXXX | $424,900 XXX XXXX |
| XXXXXXXX XXXXXXX | XXX XX, XXXX | XXX XXXX |
| XXXXXXXX XXXXXX | XXX XX, XXXX | $529,000 XXX XXXX |

Monsignor John Pereyma Elementary Catholic School
Elementary: CatholicMonsignor Philip Coffey Catholic School
Elementary: CatholicBobby Orr Public School
Elementary: PublicLakewoods Public School
Elementary: PublicGlen Street Public School
Elementary: PublicDr C F Cannon Public School
Elementary: PublicDCE - Under 21 Collegiate Institute and Vocational School
Secondary: PublicDurham Alternative Secondary School
Secondary: PublicG L Roberts Collegiate and Vocational Institute
Secondary: PublicMonsignor John Pereyma Catholic Secondary School
Secondary: CatholicEastdale Collegiate and Vocational Institute
Secondary: PublicO'Neill Collegiate and Vocational Institute
Secondary: Public- 1 bath
- 3 bed
260 Annis Street, Oshawa, Ontario • L1H 3P4 • Lakeview



