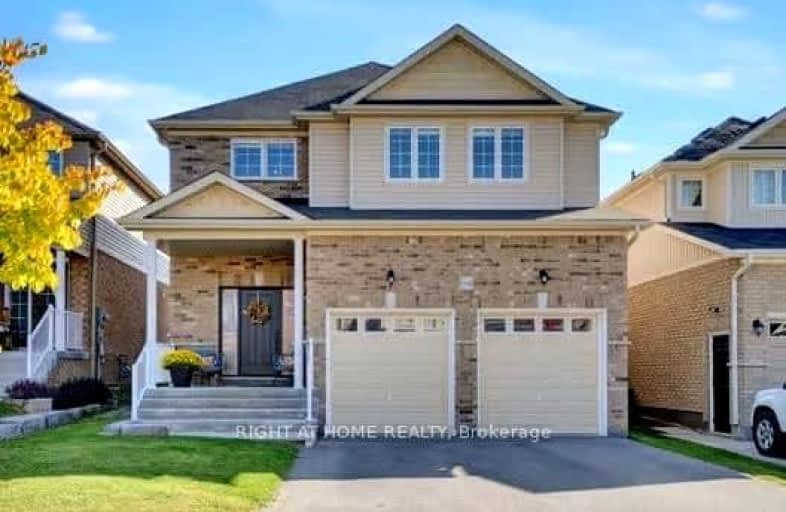Car-Dependent
- Almost all errands require a car.
22
/100
Some Transit
- Most errands require a car.
40
/100
Somewhat Bikeable
- Most errands require a car.
26
/100

Jeanne Sauvé Public School
Elementary: Public
2.02 km
St Kateri Tekakwitha Catholic School
Elementary: Catholic
1.02 km
St John Bosco Catholic School
Elementary: Catholic
2.08 km
Seneca Trail Public School Elementary School
Elementary: Public
0.51 km
Pierre Elliott Trudeau Public School
Elementary: Public
2.59 km
Norman G. Powers Public School
Elementary: Public
0.91 km
DCE - Under 21 Collegiate Institute and Vocational School
Secondary: Public
7.24 km
Courtice Secondary School
Secondary: Public
6.25 km
Monsignor Paul Dwyer Catholic High School
Secondary: Catholic
6.69 km
Eastdale Collegiate and Vocational Institute
Secondary: Public
4.89 km
O'Neill Collegiate and Vocational Institute
Secondary: Public
6.05 km
Maxwell Heights Secondary School
Secondary: Public
1.61 km
-
Harmony Valley Dog Park
Rathburn St (Grandview St N), Oshawa ON L1K 2K1 3.26km -
Copper Feild Park
4.17km -
Mary street park
Mary And Beatrice, Oshawa ON 4.31km
-
President's Choice Financial Pavilion and ATM
1385 Harmony Rd N, Oshawa ON L1K 0Z6 1.64km -
TD Bank Financial Group
981 Taunton Rd E, Oshawa ON L1K 0Z7 1.8km -
BMO Bank of Montreal
925 Taunton Rd E (Harmony Rd), Oshawa ON L1K 0Z7 1.88km














