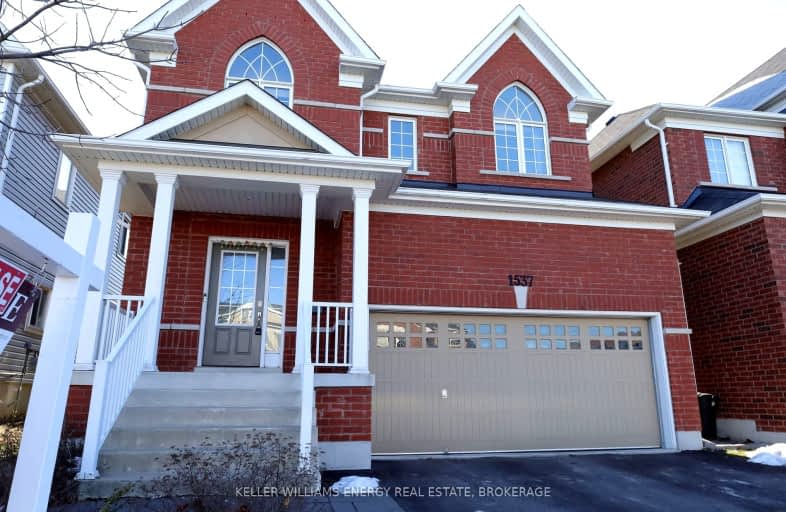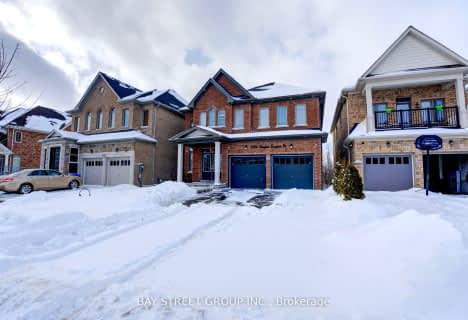Car-Dependent
- Almost all errands require a car.
18
/100
Some Transit
- Most errands require a car.
42
/100
Somewhat Bikeable
- Almost all errands require a car.
22
/100

Jeanne Sauvé Public School
Elementary: Public
1.76 km
St Kateri Tekakwitha Catholic School
Elementary: Catholic
1.09 km
St Joseph Catholic School
Elementary: Catholic
2.48 km
St John Bosco Catholic School
Elementary: Catholic
1.81 km
Seneca Trail Public School Elementary School
Elementary: Public
0.08 km
Norman G. Powers Public School
Elementary: Public
1.14 km
DCE - Under 21 Collegiate Institute and Vocational School
Secondary: Public
7.22 km
Monsignor Paul Dwyer Catholic High School
Secondary: Catholic
6.49 km
R S Mclaughlin Collegiate and Vocational Institute
Secondary: Public
6.72 km
Eastdale Collegiate and Vocational Institute
Secondary: Public
5.03 km
O'Neill Collegiate and Vocational Institute
Secondary: Public
6.00 km
Maxwell Heights Secondary School
Secondary: Public
1.39 km
-
Mountjoy Park & Playground
Clearbrook Dr, Oshawa ON L1K 0L5 1.75km -
Glenbourne Park
Glenbourne Dr, Oshawa ON 1.96km -
Conlin Meadows Park & Playground
1071 Ormond Dr, Oshawa ON L1K 2Z6 2.52km
-
President's Choice Financial
1385 Harmony Rd N, Oshawa ON L1K 0Z6 1.69km -
TD Canada Trust Branch and ATM
981 Taunton Rd E, Oshawa ON L1K 0Z7 1.83km -
BMO Bank of Montreal
925 Taunton Rd E (Harmony Rd), Oshawa ON L1K 0Z7 1.88km














