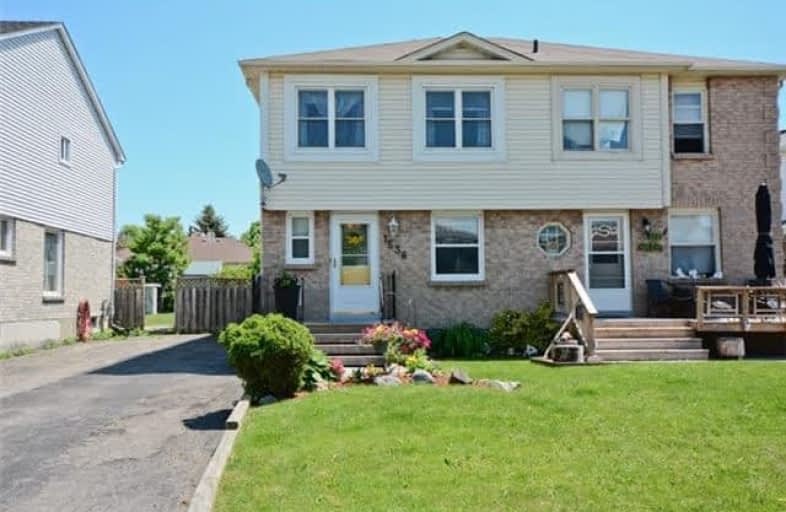Sold on Aug 17, 2017
Note: Property is not currently for sale or for rent.

-
Type: Semi-Detached
-
Style: 2-Storey
-
Lot Size: 27.66 x 112.5 Feet
-
Age: 16-30 years
-
Taxes: $3,006 per year
-
Days on Site: 22 Days
-
Added: Sep 07, 2019 (3 weeks on market)
-
Updated:
-
Last Checked: 2 months ago
-
MLS®#: E3884827
-
Listed By: Royal lepage frank real estate, brokerage
Welcome To This Very Clean 3 Bdrm, 2 Storey Semi. Well Maintained. Just Steps To Renaissance Park, And Waterfront Trails. Quiet Family Neighbourhood. The Semi Sits On A Large Fenced Yard W/ Huge Deck For Summer Bbq's W/ A Gas Hook Up For Your Gas Grill. If You Want To Be Close To Parks, Transit, Easy Access To 401 Or Mins To The Lakefront, This Is The Home For You. Thanks In Advance For Showing. Offers Anytime!
Extras
Includ. Existing Fridge, Stove, Washer And Dryer. Rough In For Central Vac. And E.L.F.S And B/I Shelves (Existing). Bbq W/ Gas Hook. Please Note: Master Bdrm W/ Closet Has A Rough In For A 2 Pc Bath
Property Details
Facts for 1538 Connery Crescent, Oshawa
Status
Days on Market: 22
Last Status: Sold
Sold Date: Aug 17, 2017
Closed Date: Sep 29, 2017
Expiry Date: Oct 30, 2017
Sold Price: $397,000
Unavailable Date: Aug 17, 2017
Input Date: Jul 27, 2017
Property
Status: Sale
Property Type: Semi-Detached
Style: 2-Storey
Age: 16-30
Area: Oshawa
Community: Lakeview
Availability Date: 60 Days / Tba
Inside
Bedrooms: 3
Bathrooms: 2
Kitchens: 1
Rooms: 6
Den/Family Room: No
Air Conditioning: Central Air
Fireplace: No
Laundry Level: Lower
Central Vacuum: Y
Washrooms: 2
Utilities
Electricity: Yes
Gas: Yes
Cable: Yes
Telephone: Yes
Building
Basement: Full
Basement 2: Part Fin
Heat Type: Forced Air
Heat Source: Gas
Exterior: Alum Siding
Exterior: Brick
Elevator: N
Water Supply: Municipal
Special Designation: Unknown
Other Structures: Garden Shed
Parking
Driveway: Private
Garage Type: None
Covered Parking Spaces: 2
Total Parking Spaces: 2
Fees
Tax Year: 2017
Tax Legal Description: Plan 40M1497, Pt. Lot 54, Now Rp40R11470 Part 10
Taxes: $3,006
Highlights
Feature: Fenced Yard
Feature: Level
Feature: Park
Feature: Public Transit
Feature: Rec Centre
Feature: Waterfront
Land
Cross Street: Renaissance/Connery
Municipality District: Oshawa
Fronting On: East
Pool: None
Sewer: Sewers
Lot Depth: 112.5 Feet
Lot Frontage: 27.66 Feet
Zoning: Residential
Waterfront: None
Rooms
Room details for 1538 Connery Crescent, Oshawa
| Type | Dimensions | Description |
|---|---|---|
| Kitchen Ground | 3.05 x 2.74 | Laminate, Eat-In Kitchen |
| Living Ground | 4.88 x 3.05 | Laminate, W/O To Deck |
| Dining Ground | 3.51 x 2.29 | Laminate |
| Master 2nd | 4.39 x 2.44 | Broadloom |
| 2nd Br 2nd | 3.96 x 2.44 | Broadloom |
| 3rd Br 2nd | 3.05 x 2.44 | Broadloom |
| Rec Bsmt | 5.49 x 3.75 | Broadloom |
| Laundry Bsmt | 5.06 x 3.23 |
| XXXXXXXX | XXX XX, XXXX |
XXXX XXX XXXX |
$XXX,XXX |
| XXX XX, XXXX |
XXXXXX XXX XXXX |
$XXX,XXX | |
| XXXXXXXX | XXX XX, XXXX |
XXXXXXX XXX XXXX |
|
| XXX XX, XXXX |
XXXXXX XXX XXXX |
$XXX,XXX |
| XXXXXXXX XXXX | XXX XX, XXXX | $397,000 XXX XXXX |
| XXXXXXXX XXXXXX | XXX XX, XXXX | $399,800 XXX XXXX |
| XXXXXXXX XXXXXXX | XXX XX, XXXX | XXX XXXX |
| XXXXXXXX XXXXXX | XXX XX, XXXX | $419,900 XXX XXXX |

College Hill Public School
Elementary: PublicMonsignor Philip Coffey Catholic School
Elementary: CatholicÉÉC Corpus-Christi
Elementary: CatholicLakewoods Public School
Elementary: PublicGlen Street Public School
Elementary: PublicDr C F Cannon Public School
Elementary: PublicDCE - Under 21 Collegiate Institute and Vocational School
Secondary: PublicDurham Alternative Secondary School
Secondary: PublicG L Roberts Collegiate and Vocational Institute
Secondary: PublicMonsignor John Pereyma Catholic Secondary School
Secondary: CatholicR S Mclaughlin Collegiate and Vocational Institute
Secondary: PublicO'Neill Collegiate and Vocational Institute
Secondary: Public

