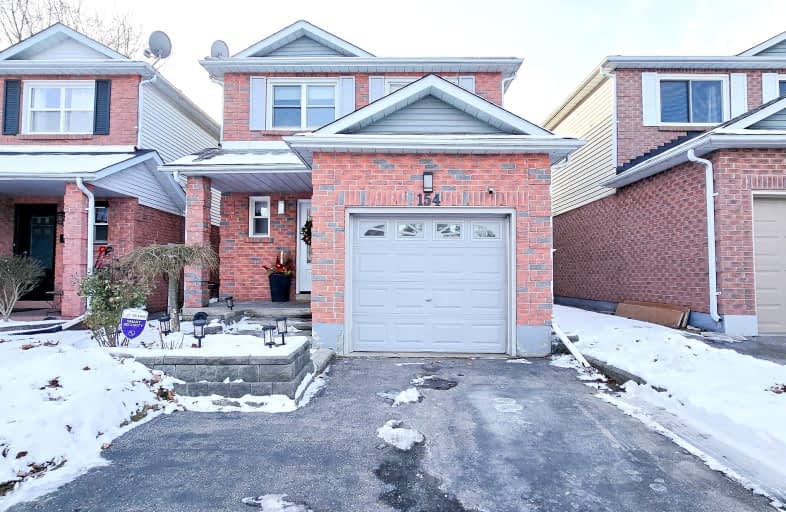Somewhat Walkable
- Some errands can be accomplished on foot.
Some Transit
- Most errands require a car.
Somewhat Bikeable
- Most errands require a car.

École élémentaire Antonine Maillet
Elementary: PublicAdelaide Mclaughlin Public School
Elementary: PublicWoodcrest Public School
Elementary: PublicStephen G Saywell Public School
Elementary: PublicDr Robert Thornton Public School
Elementary: PublicWaverly Public School
Elementary: PublicDCE - Under 21 Collegiate Institute and Vocational School
Secondary: PublicFather Donald MacLellan Catholic Sec Sch Catholic School
Secondary: CatholicDurham Alternative Secondary School
Secondary: PublicMonsignor Paul Dwyer Catholic High School
Secondary: CatholicR S Mclaughlin Collegiate and Vocational Institute
Secondary: PublicAnderson Collegiate and Vocational Institute
Secondary: Public-
Limerick Park
Donegal Ave, Oshawa ON 1.07km -
Memorial Park
100 Simcoe St S (John St), Oshawa ON 2.64km -
Central Park
Centre St (Gibb St), Oshawa ON 3.05km
-
Scotiabank
800 King St W (Thornton), Oshawa ON L1J 2L5 0.4km -
BMO Bank of Montreal
55 Thornton Rd S, Oshawa ON L1J 5Y1 0.65km -
TD Bank Financial Group
22 Stevenson Rd (King St. W.), Oshawa ON L1J 5L9 1km














