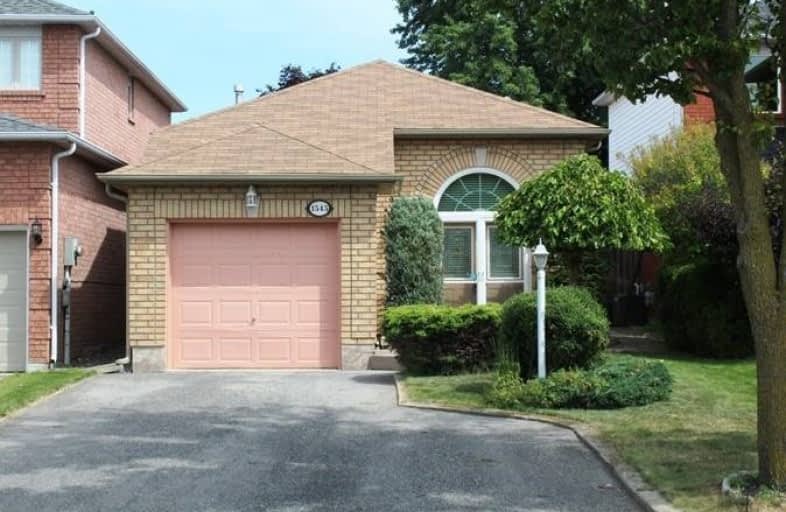
Jeanne Sauvé Public School
Elementary: Public
0.82 km
Father Joseph Venini Catholic School
Elementary: Catholic
0.93 km
Kedron Public School
Elementary: Public
1.37 km
Queen Elizabeth Public School
Elementary: Public
1.55 km
St John Bosco Catholic School
Elementary: Catholic
0.76 km
Sherwood Public School
Elementary: Public
0.24 km
Father Donald MacLellan Catholic Sec Sch Catholic School
Secondary: Catholic
4.18 km
Monsignor Paul Dwyer Catholic High School
Secondary: Catholic
3.95 km
R S Mclaughlin Collegiate and Vocational Institute
Secondary: Public
4.22 km
Eastdale Collegiate and Vocational Institute
Secondary: Public
4.00 km
O'Neill Collegiate and Vocational Institute
Secondary: Public
3.89 km
Maxwell Heights Secondary School
Secondary: Public
1.24 km






