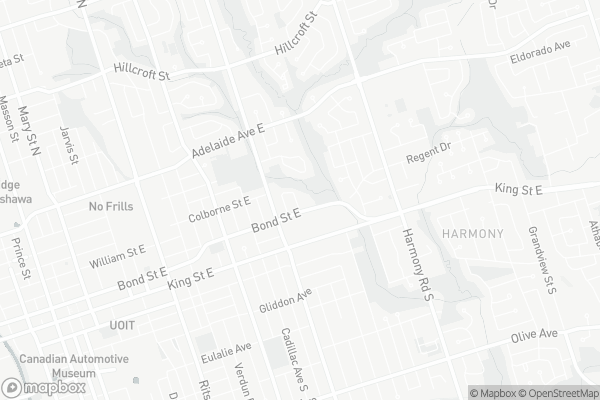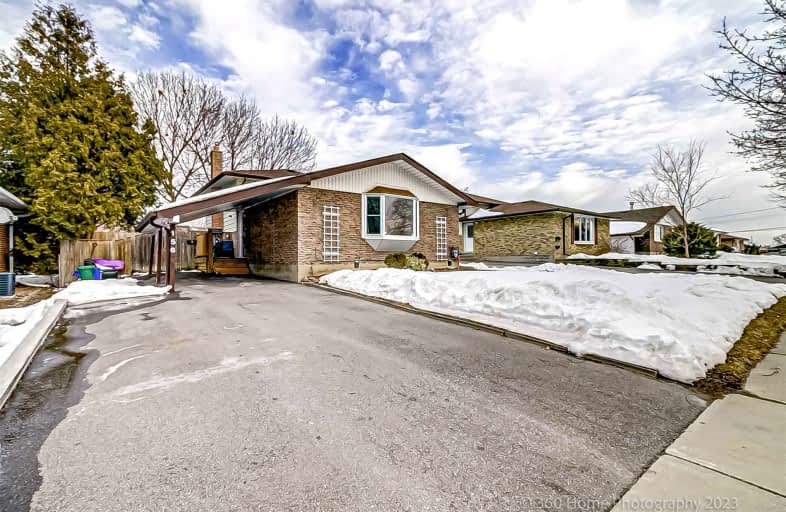Car-Dependent
- Most errands require a car.
Some Transit
- Most errands require a car.
Bikeable
- Some errands can be accomplished on bike.

St Hedwig Catholic School
Elementary: CatholicSir Albert Love Catholic School
Elementary: CatholicHarmony Heights Public School
Elementary: PublicVincent Massey Public School
Elementary: PublicCoronation Public School
Elementary: PublicClara Hughes Public School Elementary Public School
Elementary: PublicDCE - Under 21 Collegiate Institute and Vocational School
Secondary: PublicDurham Alternative Secondary School
Secondary: PublicMonsignor John Pereyma Catholic Secondary School
Secondary: CatholicEastdale Collegiate and Vocational Institute
Secondary: PublicO'Neill Collegiate and Vocational Institute
Secondary: PublicMaxwell Heights Secondary School
Secondary: Public-
Portly Piper
557 King Street E, Oshawa, ON L1H 1G3 0.35km -
Fionn MacCool's
214 Ritson Road N, Oshawa, ON L1G 0B2 1.14km -
Riley's Olde Town Pub
104 King Street E, Oshawa, ON L1H 1B6 1.55km
-
Coffee Culture
555 Rossland Road E, Oshawa, ON L1K 1K8 1.69km -
Isabella's Chocolate Cafe
2 King Street East, Oshawa, ON L1H 1A9 1.85km -
Brew Wizards Board Game Café
74 Celina Street, Oshawa, ON L1H 4N2 1.85km
-
Eastview Pharmacy
573 King Street E, Oshawa, ON L1H 1G3 0.3km -
Saver's Drug Mart
97 King Street E, Oshawa, ON L1H 1B8 1.59km -
Walters Pharmacy
140 Simcoe Street S, Oshawa, ON L1H 4G9 1.99km
-
Sea Horse Grill Restaurant
600 King Street E, Oshawa, ON L1H 1G6 0.2km -
Ann's Delicatessen
650 King Street E, Unit 3, Oshawa, ON L1H 1G5 0.22km -
KFC
574 King Street E, Oshawa, ON L1H 1G5 0.28km
-
Oshawa Centre
419 King Street West, Oshawa, ON L1J 2K5 3.38km -
Whitby Mall
1615 Dundas Street E, Whitby, ON L1N 7G3 5.87km -
Costco
130 Ritson Road N, Oshawa, ON L1G 1Z7 1.25km
-
Nadim's No Frills
200 Ritson Road N, Oshawa, ON L1G 0B2 1.29km -
Urban Market Picks
27 Simcoe Street N, Oshawa, ON L1G 4R7 1.84km -
Halenda's Meats
1300 King Street E, Oshawa, ON L1H 8J4 2.18km
-
The Beer Store
200 Ritson Road N, Oshawa, ON L1H 5J8 1.3km -
LCBO
400 Gibb Street, Oshawa, ON L1J 0B2 3.32km -
Liquor Control Board of Ontario
15 Thickson Road N, Whitby, ON L1N 8W7 5.92km
-
Costco Gas
130 Ritson Road N, Oshawa, ON L1G 0A6 1.08km -
Mac's
531 Ritson Road S, Oshawa, ON L1H 5K5 2.14km -
Ontario Motor Sales
140 Bond Street W, Oshawa, ON L1J 8M2 2.31km
-
Regent Theatre
50 King Street E, Oshawa, ON L1H 1B3 1.72km -
Cineplex Odeon
1351 Grandview Street N, Oshawa, ON L1K 0G1 4.09km -
Landmark Cinemas
75 Consumers Drive, Whitby, ON L1N 9S2 6.97km
-
Oshawa Public Library, McLaughlin Branch
65 Bagot Street, Oshawa, ON L1H 1N2 2.11km -
Clarington Public Library
2950 Courtice Road, Courtice, ON L1E 2H8 5.17km -
Whitby Public Library
701 Rossland Road E, Whitby, ON L1N 8Y9 7.81km
-
Lakeridge Health
1 Hospital Court, Oshawa, ON L1G 2B9 2.34km -
New Dawn Medical
100C-111 Simcoe Street N, Oshawa, ON L1G 4S4 1.8km -
New Dawn Medical
100A - 111 Simcoe Street N, Oshawa, ON L1G 4S4 1.83km
-
Memorial Park
100 Simcoe St S (John St), Oshawa ON 2.01km -
Central Valley Natural Park
Oshawa ON 2.72km -
Ridge Valley Park
Oshawa ON L1K 2G4 2.79km
-
BMO Bank of Montreal
206 Ritson Rd N, Oshawa ON L1G 0B2 1.09km -
Scotiabank
193 King St E, Oshawa ON L1H 1C2 1.3km -
BMO Bank of Montreal
555 Rossland Rd E, Oshawa ON L1K 1K8 1.65km














