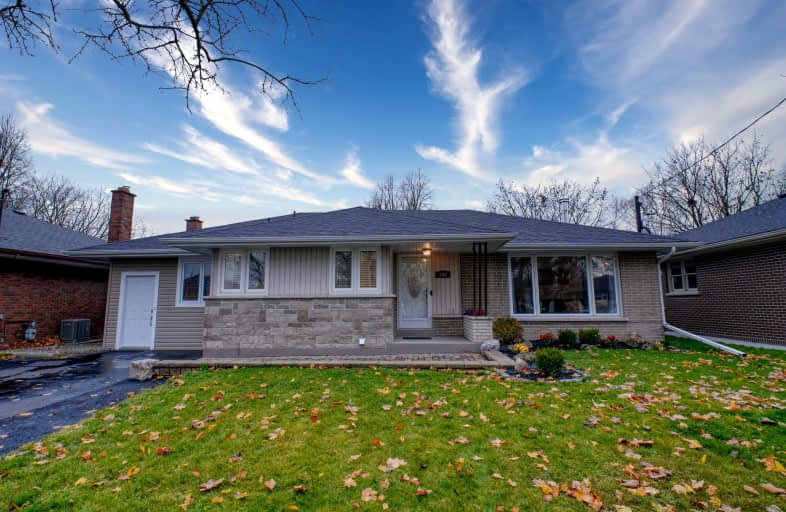Car-Dependent
- Most errands require a car.
49
/100
Some Transit
- Most errands require a car.
45
/100
Bikeable
- Some errands can be accomplished on bike.
68
/100

St Hedwig Catholic School
Elementary: Catholic
1.74 km
Sir Albert Love Catholic School
Elementary: Catholic
0.86 km
Harmony Heights Public School
Elementary: Public
1.34 km
Vincent Massey Public School
Elementary: Public
0.48 km
Coronation Public School
Elementary: Public
0.76 km
Clara Hughes Public School Elementary Public School
Elementary: Public
1.31 km
DCE - Under 21 Collegiate Institute and Vocational School
Secondary: Public
2.46 km
Durham Alternative Secondary School
Secondary: Public
3.49 km
Monsignor John Pereyma Catholic Secondary School
Secondary: Catholic
3.03 km
Eastdale Collegiate and Vocational Institute
Secondary: Public
0.60 km
O'Neill Collegiate and Vocational Institute
Secondary: Public
2.11 km
Maxwell Heights Secondary School
Secondary: Public
4.44 km
-
Harmony Park
0.54km -
Willowdale park
1.45km -
Mary St Park
Beatrice st, Oshawa ON 1.91km
-
BMO Bank of Montreal
555 Rossland Rd E, Oshawa ON L1K 1K8 1.5km -
President's Choice Financial ATM
1300 King St E, Oshawa ON L1H 8J4 1.95km -
CIBC
2 Simcoe St S, Oshawa ON L1H 8C1 2.19km














