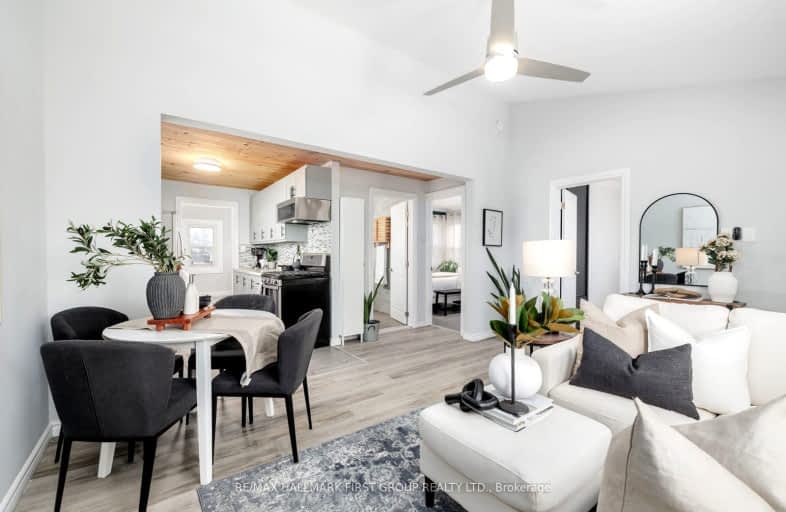
Somewhat Walkable
- Some errands can be accomplished on foot.
Good Transit
- Some errands can be accomplished by public transportation.
Bikeable
- Some errands can be accomplished on bike.

St Hedwig Catholic School
Elementary: CatholicMary Street Community School
Elementary: PublicMonsignor John Pereyma Elementary Catholic School
Elementary: CatholicVillage Union Public School
Elementary: PublicCoronation Public School
Elementary: PublicDavid Bouchard P.S. Elementary Public School
Elementary: PublicDCE - Under 21 Collegiate Institute and Vocational School
Secondary: PublicDurham Alternative Secondary School
Secondary: PublicG L Roberts Collegiate and Vocational Institute
Secondary: PublicMonsignor John Pereyma Catholic Secondary School
Secondary: CatholicEastdale Collegiate and Vocational Institute
Secondary: PublicO'Neill Collegiate and Vocational Institute
Secondary: Public-
Village union Playground
0.61km -
Memorial Park
100 Simcoe St S (John St), Oshawa ON 0.7km -
Rundle Park
Oshawa ON 1.62km
-
Oshawa Community Credit Union Ltd
214 King St E, Oshawa ON L1H 1C7 0.85km -
TD Canada Trust ATM
4 King St W, Oshawa ON L1H 1A3 0.95km -
Rbc Financial Group
40 King St W, Oshawa ON L1H 1A4 1.01km













