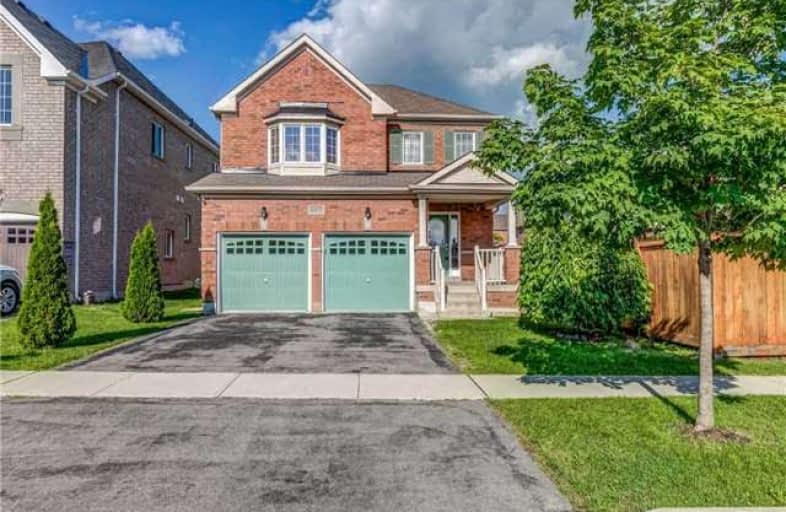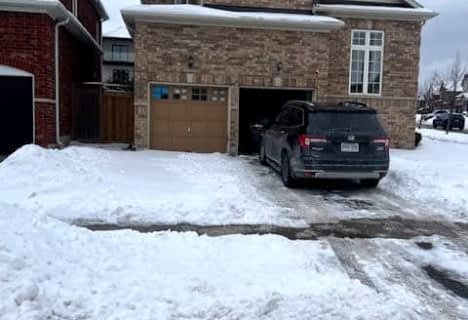Leased on Aug 03, 2017
Note: Property is not currently for sale or for rent.

-
Type: Detached
-
Style: 2-Storey
-
Size: 1500 sqft
-
Lease Term: 1 Year
-
Possession: Immediate
-
All Inclusive: N
-
Lot Size: 36.09 x 111.55 Feet
-
Age: 6-15 years
-
Days on Site: 8 Days
-
Added: Sep 07, 2019 (1 week on market)
-
Updated:
-
Last Checked: 2 months ago
-
MLS®#: E3884353
-
Listed By: Re/max rouge river realty ltd., brokerage
Amazing Family Home In One Of The Best North Oshawa Neighbourhoods! Over 1800 Sf Great Gulf Home Boasting Main Floor Laundry With Side Door, Formal Living/Dining Plus Family Room With Gas Fireplace. Bright Kitchen With Pantry, Desk & Stainless Steel Appliances. 3 Great Sized Bedrooms Including Large Master Complete With Walk-In Closet & 4 Pc Ensuite With Soaker Tub. Walk To Tons Of Shopping & Restaurants, Schools & Transit. Easy Commute To 407 & 401.
Extras
Includes Use Of: Fridge, Stove, Dishwasher, Washer & Dryer, All Electrical Light Fixtures & Window Coverings. Tenant Will Be Responsible For Snow Removal, Maintenance Of Grass And Yard.
Property Details
Facts for 1577 Rorison Street, Oshawa
Status
Days on Market: 8
Last Status: Leased
Sold Date: Aug 03, 2017
Closed Date: Sep 15, 2017
Expiry Date: Oct 31, 2017
Sold Price: $1,950
Unavailable Date: Aug 03, 2017
Input Date: Jul 27, 2017
Prior LSC: Listing with no contract changes
Property
Status: Lease
Property Type: Detached
Style: 2-Storey
Size (sq ft): 1500
Age: 6-15
Area: Oshawa
Community: Taunton
Availability Date: Immediate
Inside
Bedrooms: 3
Bathrooms: 3
Kitchens: 1
Rooms: 8
Den/Family Room: Yes
Air Conditioning: Central Air
Fireplace: Yes
Laundry: Ensuite
Laundry Level: Main
Washrooms: 3
Utilities
Utilities Included: N
Building
Basement: Full
Basement 2: Sep Entrance
Heat Type: Forced Air
Heat Source: Gas
Exterior: Brick
Exterior: Vinyl Siding
Private Entrance: Y
Water Supply: Municipal
Special Designation: Unknown
Other Structures: Garden Shed
Parking
Driveway: Pvt Double
Parking Included: Yes
Garage Spaces: 2
Garage Type: Attached
Covered Parking Spaces: 2
Total Parking Spaces: 4
Fees
Cable Included: No
Central A/C Included: No
Common Elements Included: Yes
Heating Included: No
Hydro Included: No
Water Included: No
Highlights
Feature: Fenced Yard
Feature: Park
Feature: Public Transit
Feature: Rec Centre
Feature: School
Land
Cross Street: Harmony/Coldstream
Municipality District: Oshawa
Fronting On: East
Pool: None
Sewer: Sewers
Lot Depth: 111.55 Feet
Lot Frontage: 36.09 Feet
Payment Frequency: Monthly
Rooms
Room details for 1577 Rorison Street, Oshawa
| Type | Dimensions | Description |
|---|---|---|
| Foyer Main | - | Tile Floor, Closet, 2 Pc Bath |
| Kitchen Main | 2.74 x 4.42 | Tile Floor, Pantry, Stainless Steel Appl |
| Breakfast Main | 2.74 x 3.10 | Tile Floor, Window, W/O To Yard |
| Living Main | 3.51 x 5.18 | Laminate, Combined W/Dining, Window |
| Dining Main | 3.51 x 5.18 | Laminate, Combined W/Living, Window |
| Family Main | 3.35 x 4.88 | Laminate, Gas Fireplace, Window |
| Master 2nd | 4.88 x 3.96 | Broadloom, W/I Closet, 4 Pc Ensuite |
| 2nd Br 2nd | 3.30 x 3.91 | Broadloom, Closet, Bay Window |
| 3rd Br 2nd | 3.10 x 3.45 | Broadloom, Closet, Window |
| Laundry Main | - | Tile Floor, Access To Garage, Side Door |
| XXXXXXXX | XXX XX, XXXX |
XXXXXX XXX XXXX |
$X,XXX |
| XXX XX, XXXX |
XXXXXX XXX XXXX |
$X,XXX | |
| XXXXXXXX | XXX XX, XXXX |
XXXXXXX XXX XXXX |
|
| XXX XX, XXXX |
XXXXXX XXX XXXX |
$X,XXX | |
| XXXXXXXX | XXX XX, XXXX |
XXXXXXX XXX XXXX |
|
| XXX XX, XXXX |
XXXXXX XXX XXXX |
$XXX,XXX | |
| XXXXXXXX | XXX XX, XXXX |
XXXX XXX XXXX |
$XXX,XXX |
| XXX XX, XXXX |
XXXXXX XXX XXXX |
$XXX,XXX |
| XXXXXXXX XXXXXX | XXX XX, XXXX | $1,950 XXX XXXX |
| XXXXXXXX XXXXXX | XXX XX, XXXX | $1,950 XXX XXXX |
| XXXXXXXX XXXXXXX | XXX XX, XXXX | XXX XXXX |
| XXXXXXXX XXXXXX | XXX XX, XXXX | $2,100 XXX XXXX |
| XXXXXXXX XXXXXXX | XXX XX, XXXX | XXX XXXX |
| XXXXXXXX XXXXXX | XXX XX, XXXX | $689,000 XXX XXXX |
| XXXXXXXX XXXX | XXX XX, XXXX | $720,000 XXX XXXX |
| XXXXXXXX XXXXXX | XXX XX, XXXX | $575,000 XXX XXXX |

Jeanne Sauvé Public School
Elementary: PublicSt Kateri Tekakwitha Catholic School
Elementary: CatholicGordon B Attersley Public School
Elementary: PublicSt Joseph Catholic School
Elementary: CatholicSt John Bosco Catholic School
Elementary: CatholicSherwood Public School
Elementary: PublicDCE - Under 21 Collegiate Institute and Vocational School
Secondary: PublicMonsignor Paul Dwyer Catholic High School
Secondary: CatholicR S Mclaughlin Collegiate and Vocational Institute
Secondary: PublicEastdale Collegiate and Vocational Institute
Secondary: PublicO'Neill Collegiate and Vocational Institute
Secondary: PublicMaxwell Heights Secondary School
Secondary: Public- 2 bath
- 3 bed
- 700 sqft
BSMT-805 Black Cherry Drive, Oshawa, Ontario • L1K 0P3 • Taunton
- 2 bath
- 3 bed
BSMT-969 Wrenwood Drive, Oshawa, Ontario • L1K 0Y1 • Taunton
- 1 bath
- 3 bed
Bsmnt-1283 Townline Road North, Oshawa, Ontario • L1K 3E1 • Pinecrest





