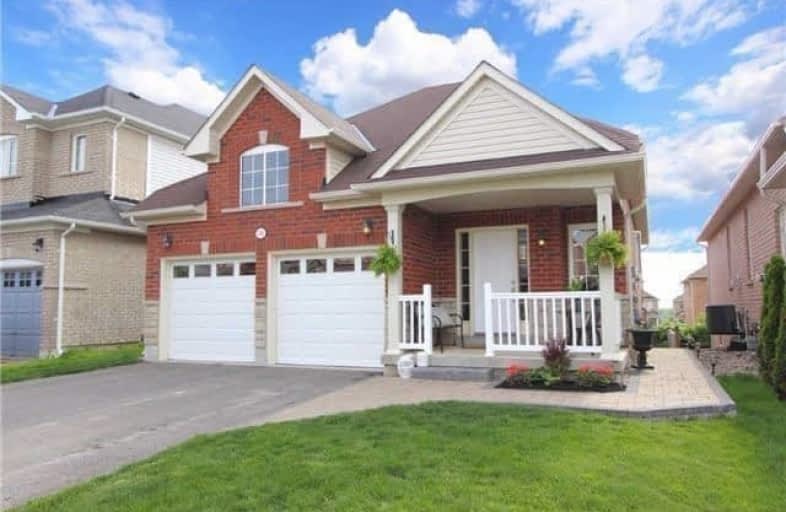
Jeanne Sauvé Public School
Elementary: Public
0.68 km
Father Joseph Venini Catholic School
Elementary: Catholic
1.74 km
Kedron Public School
Elementary: Public
1.01 km
St Joseph Catholic School
Elementary: Catholic
1.98 km
St John Bosco Catholic School
Elementary: Catholic
0.66 km
Sherwood Public School
Elementary: Public
0.85 km
Father Donald MacLellan Catholic Sec Sch Catholic School
Secondary: Catholic
5.17 km
Monsignor Paul Dwyer Catholic High School
Secondary: Catholic
4.96 km
R S Mclaughlin Collegiate and Vocational Institute
Secondary: Public
5.25 km
Eastdale Collegiate and Vocational Institute
Secondary: Public
4.79 km
O'Neill Collegiate and Vocational Institute
Secondary: Public
4.95 km
Maxwell Heights Secondary School
Secondary: Public
0.96 km











