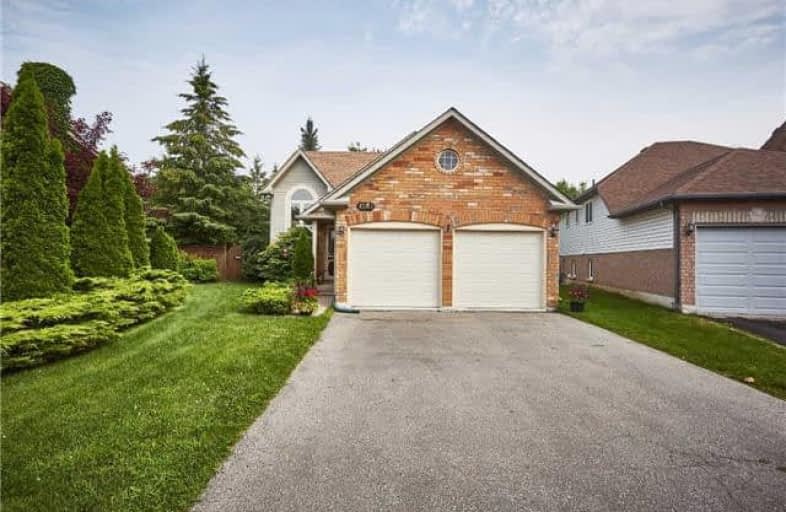
Unnamed Windfields Farm Public School
Elementary: Public
1.07 km
Father Joseph Venini Catholic School
Elementary: Catholic
1.24 km
Kedron Public School
Elementary: Public
0.43 km
Queen Elizabeth Public School
Elementary: Public
2.15 km
St John Bosco Catholic School
Elementary: Catholic
1.80 km
Sherwood Public School
Elementary: Public
1.48 km
Father Donald MacLellan Catholic Sec Sch Catholic School
Secondary: Catholic
4.48 km
Durham Alternative Secondary School
Secondary: Public
6.29 km
Monsignor Paul Dwyer Catholic High School
Secondary: Catholic
4.28 km
R S Mclaughlin Collegiate and Vocational Institute
Secondary: Public
4.66 km
O'Neill Collegiate and Vocational Institute
Secondary: Public
4.90 km
Maxwell Heights Secondary School
Secondary: Public
2.27 km






