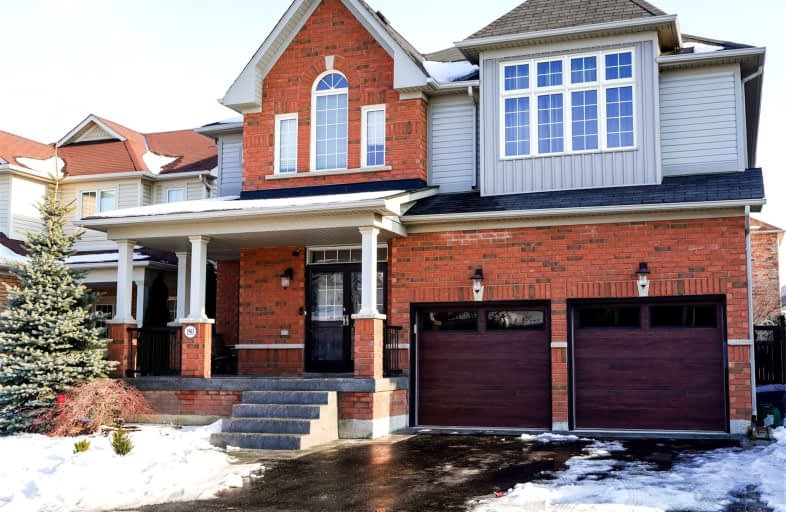
Jeanne Sauvé Public School
Elementary: Public
0.58 km
Father Joseph Venini Catholic School
Elementary: Catholic
1.81 km
Kedron Public School
Elementary: Public
1.16 km
St Joseph Catholic School
Elementary: Catholic
1.89 km
St John Bosco Catholic School
Elementary: Catholic
0.57 km
Sherwood Public School
Elementary: Public
0.85 km
Father Donald MacLellan Catholic Sec Sch Catholic School
Secondary: Catholic
5.23 km
Monsignor Paul Dwyer Catholic High School
Secondary: Catholic
5.01 km
R S Mclaughlin Collegiate and Vocational Institute
Secondary: Public
5.29 km
Eastdale Collegiate and Vocational Institute
Secondary: Public
4.71 km
O'Neill Collegiate and Vocational Institute
Secondary: Public
4.94 km
Maxwell Heights Secondary School
Secondary: Public
0.82 km














