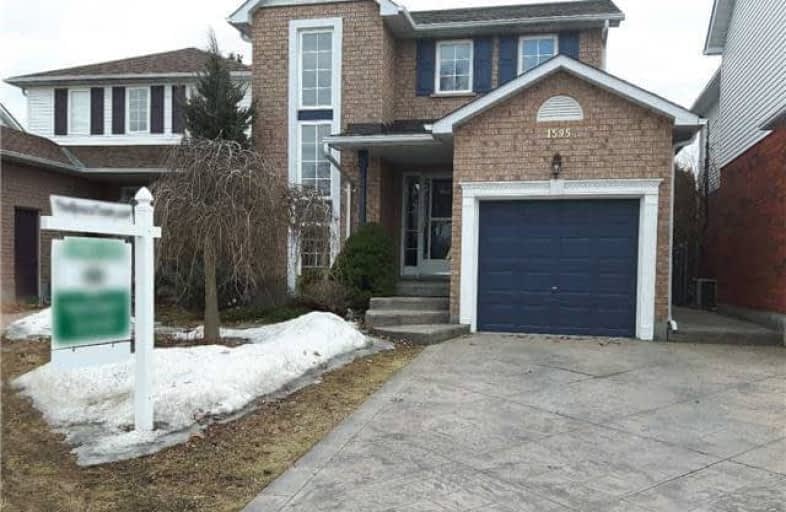
Unnamed Windfields Farm Public School
Elementary: Public
1.69 km
Father Joseph Venini Catholic School
Elementary: Catholic
0.93 km
Sunset Heights Public School
Elementary: Public
1.41 km
Kedron Public School
Elementary: Public
1.76 km
Queen Elizabeth Public School
Elementary: Public
1.26 km
Sherwood Public School
Elementary: Public
2.01 km
Father Donald MacLellan Catholic Sec Sch Catholic School
Secondary: Catholic
3.13 km
Durham Alternative Secondary School
Secondary: Public
5.11 km
Monsignor Paul Dwyer Catholic High School
Secondary: Catholic
2.95 km
R S Mclaughlin Collegiate and Vocational Institute
Secondary: Public
3.35 km
O'Neill Collegiate and Vocational Institute
Secondary: Public
3.93 km
Maxwell Heights Secondary School
Secondary: Public
3.03 km









