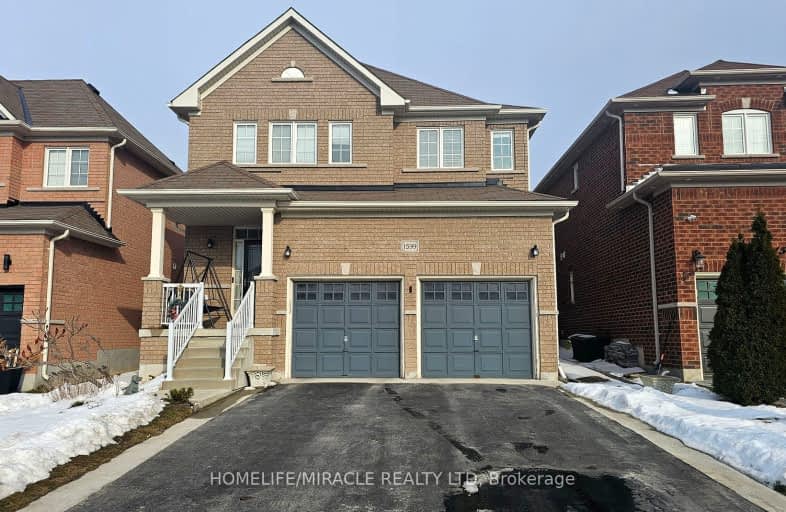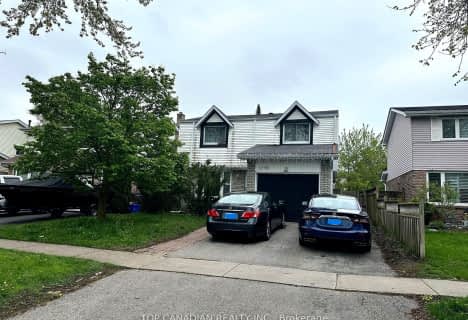Car-Dependent
- Most errands require a car.
41
/100
Some Transit
- Most errands require a car.
48
/100
Somewhat Bikeable
- Most errands require a car.
43
/100

Jeanne Sauvé Public School
Elementary: Public
0.73 km
Father Joseph Venini Catholic School
Elementary: Catholic
1.81 km
Kedron Public School
Elementary: Public
1.03 km
St Joseph Catholic School
Elementary: Catholic
2.04 km
St John Bosco Catholic School
Elementary: Catholic
0.72 km
Sherwood Public School
Elementary: Public
0.94 km
Father Donald MacLellan Catholic Sec Sch Catholic School
Secondary: Catholic
5.25 km
Monsignor Paul Dwyer Catholic High School
Secondary: Catholic
5.04 km
R S Mclaughlin Collegiate and Vocational Institute
Secondary: Public
5.33 km
Eastdale Collegiate and Vocational Institute
Secondary: Public
4.86 km
O'Neill Collegiate and Vocational Institute
Secondary: Public
5.03 km
Maxwell Heights Secondary School
Secondary: Public
0.98 km
-
Mountjoy Park & Playground
Clearbrook Dr, Oshawa ON L1K 0L5 0.65km -
Edenwood Park
Oshawa ON 1.26km -
Grand Ridge Park
Oshawa ON 1.97km
-
CIBC
1400 Clearbrook Dr, Oshawa ON L1K 2N7 1.48km -
RBC Royal Bank
800 Taunton Rd E (Harmony Rd), Oshawa ON L1K 1B7 1.58km -
TD Bank Financial Group
981 Taunton Rd E, Oshawa ON L1K 0Z7 1.91km














