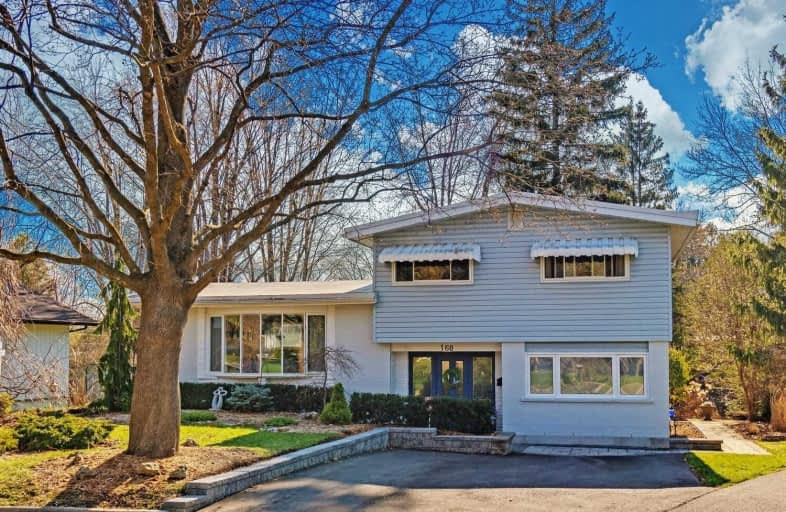
3D Walkthrough

St John XXIII Catholic School
Elementary: Catholic
1.49 km
Sir Albert Love Catholic School
Elementary: Catholic
1.49 km
Harmony Heights Public School
Elementary: Public
1.55 km
Vincent Massey Public School
Elementary: Public
0.49 km
Forest View Public School
Elementary: Public
1.16 km
Clara Hughes Public School Elementary Public School
Elementary: Public
1.27 km
DCE - Under 21 Collegiate Institute and Vocational School
Secondary: Public
3.20 km
Monsignor John Pereyma Catholic Secondary School
Secondary: Catholic
3.33 km
Courtice Secondary School
Secondary: Public
3.88 km
Eastdale Collegiate and Vocational Institute
Secondary: Public
0.55 km
O'Neill Collegiate and Vocational Institute
Secondary: Public
2.91 km
Maxwell Heights Secondary School
Secondary: Public
4.54 km













