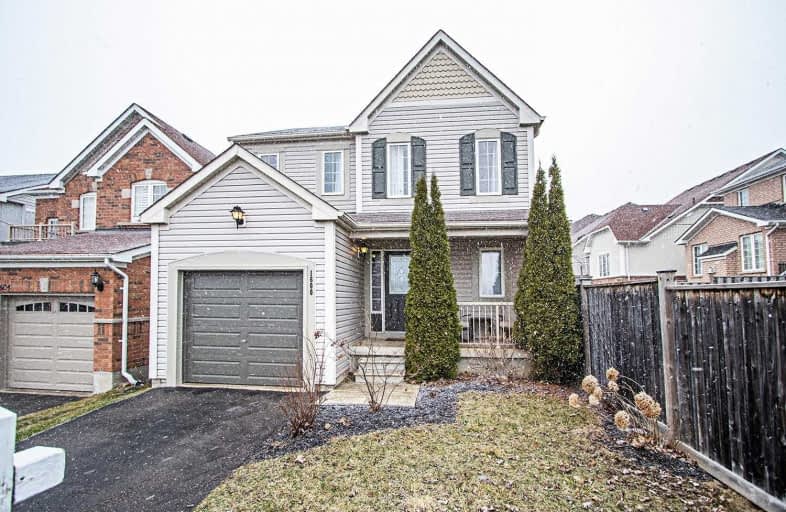
St Kateri Tekakwitha Catholic School
Elementary: Catholic
1.57 km
Harmony Heights Public School
Elementary: Public
2.15 km
Gordon B Attersley Public School
Elementary: Public
1.97 km
St Joseph Catholic School
Elementary: Catholic
1.66 km
Pierre Elliott Trudeau Public School
Elementary: Public
0.57 km
Norman G. Powers Public School
Elementary: Public
1.43 km
DCE - Under 21 Collegiate Institute and Vocational School
Secondary: Public
5.47 km
Monsignor John Pereyma Catholic Secondary School
Secondary: Catholic
6.29 km
Courtice Secondary School
Secondary: Public
4.35 km
Eastdale Collegiate and Vocational Institute
Secondary: Public
2.73 km
O'Neill Collegiate and Vocational Institute
Secondary: Public
4.50 km
Maxwell Heights Secondary School
Secondary: Public
2.20 km






