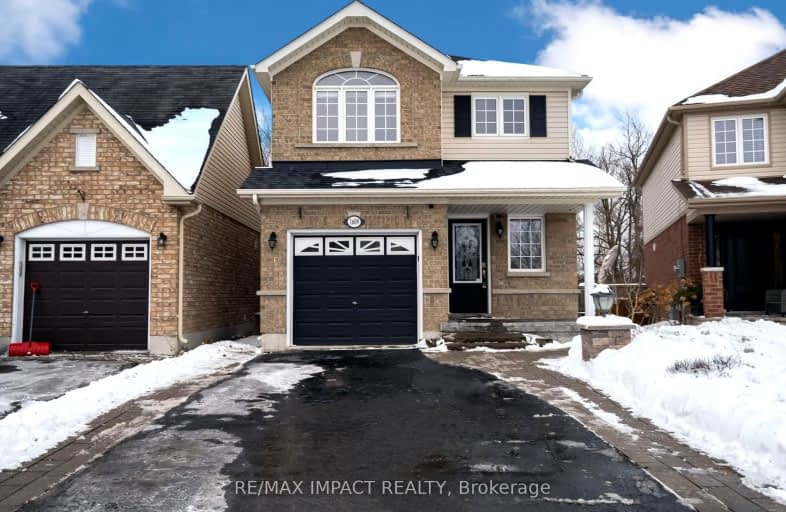Somewhat Walkable
- Some errands can be accomplished on foot.
Some Transit
- Most errands require a car.
Somewhat Bikeable
- Most errands require a car.

Jeanne Sauvé Public School
Elementary: PublicFather Joseph Venini Catholic School
Elementary: CatholicKedron Public School
Elementary: PublicQueen Elizabeth Public School
Elementary: PublicSt John Bosco Catholic School
Elementary: CatholicSherwood Public School
Elementary: PublicFather Donald MacLellan Catholic Sec Sch Catholic School
Secondary: CatholicMonsignor Paul Dwyer Catholic High School
Secondary: CatholicR S Mclaughlin Collegiate and Vocational Institute
Secondary: PublicEastdale Collegiate and Vocational Institute
Secondary: PublicO'Neill Collegiate and Vocational Institute
Secondary: PublicMaxwell Heights Secondary School
Secondary: Public-
Sherwood Park & Playground
559 Ormond Dr, Oshawa ON L1K 2L4 0.45km -
North Oshawa Park
Oshawa ON L1G 5G9 1.55km -
Mary street park
Mary And Beatrice, Oshawa ON 1.65km
-
CIBC
250 Taunton Rd W, Oshawa ON L1G 3T3 0.77km -
BMO Bank of Montreal
1377 Wilson Rd N, Oshawa ON L1K 2Z5 0.99km -
TD Canada Trust Branch and ATM
1211 Ritson Rd N, Oshawa ON L1G 8B9 1.18km





















