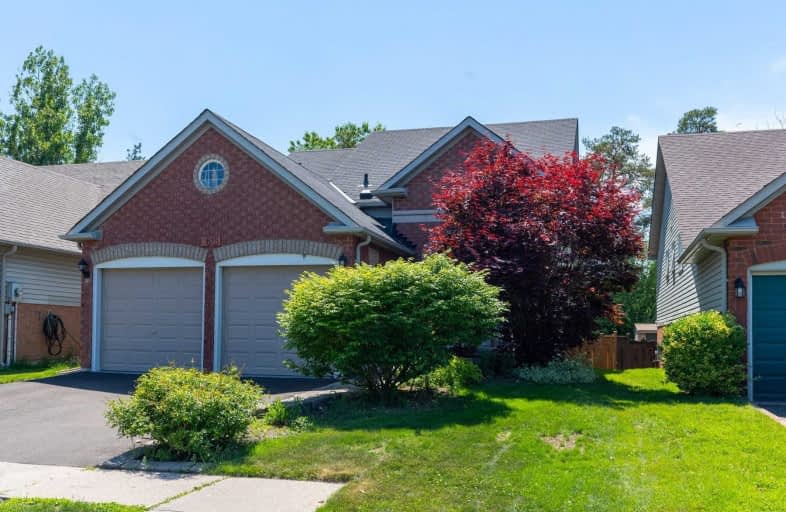
Unnamed Windfields Farm Public School
Elementary: Public
1.13 km
Father Joseph Venini Catholic School
Elementary: Catholic
1.13 km
Kedron Public School
Elementary: Public
0.49 km
Queen Elizabeth Public School
Elementary: Public
2.04 km
St John Bosco Catholic School
Elementary: Catholic
1.77 km
Sherwood Public School
Elementary: Public
1.43 km
Father Donald MacLellan Catholic Sec Sch Catholic School
Secondary: Catholic
4.38 km
Durham Alternative Secondary School
Secondary: Public
6.19 km
Monsignor Paul Dwyer Catholic High School
Secondary: Catholic
4.18 km
R S Mclaughlin Collegiate and Vocational Institute
Secondary: Public
4.56 km
O'Neill Collegiate and Vocational Institute
Secondary: Public
4.80 km
Maxwell Heights Secondary School
Secondary: Public
2.25 km











