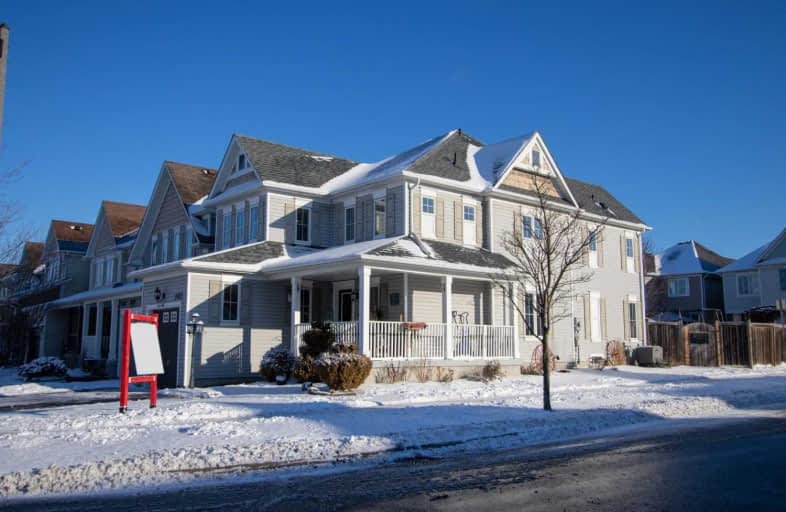
Jeanne Sauvé Public School
Elementary: Public
1.36 km
St Kateri Tekakwitha Catholic School
Elementary: Catholic
0.12 km
St Joseph Catholic School
Elementary: Catholic
1.59 km
Seneca Trail Public School Elementary School
Elementary: Public
1.05 km
Pierre Elliott Trudeau Public School
Elementary: Public
1.81 km
Norman G. Powers Public School
Elementary: Public
0.40 km
DCE - Under 21 Collegiate Institute and Vocational School
Secondary: Public
6.32 km
Monsignor Paul Dwyer Catholic High School
Secondary: Catholic
5.84 km
R S Mclaughlin Collegiate and Vocational Institute
Secondary: Public
6.02 km
Eastdale Collegiate and Vocational Institute
Secondary: Public
4.06 km
O'Neill Collegiate and Vocational Institute
Secondary: Public
5.13 km
Maxwell Heights Secondary School
Secondary: Public
0.90 km














