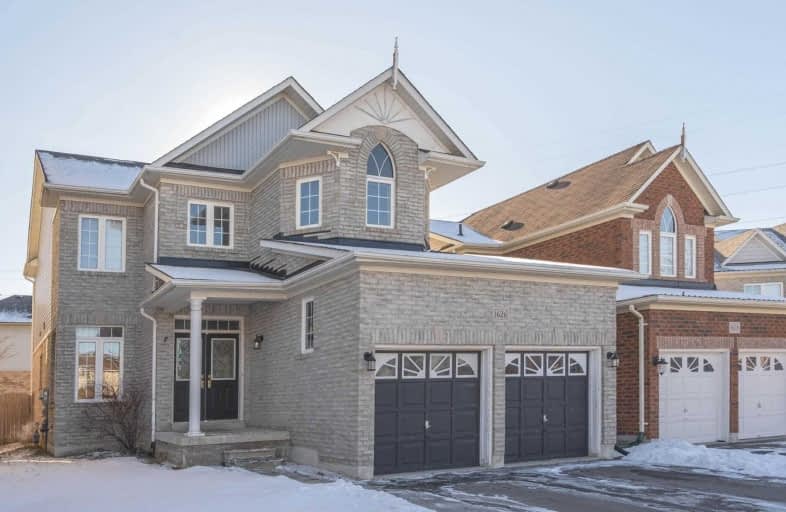
Jeanne Sauvé Public School
Elementary: Public
0.78 km
Father Joseph Venini Catholic School
Elementary: Catholic
0.94 km
Kedron Public School
Elementary: Public
1.17 km
Queen Elizabeth Public School
Elementary: Public
1.66 km
St John Bosco Catholic School
Elementary: Catholic
0.72 km
Sherwood Public School
Elementary: Public
0.21 km
Father Donald MacLellan Catholic Sec Sch Catholic School
Secondary: Catholic
4.29 km
Monsignor Paul Dwyer Catholic High School
Secondary: Catholic
4.07 km
R S Mclaughlin Collegiate and Vocational Institute
Secondary: Public
4.35 km
Eastdale Collegiate and Vocational Institute
Secondary: Public
4.20 km
O'Neill Collegiate and Vocational Institute
Secondary: Public
4.08 km
Maxwell Heights Secondary School
Secondary: Public
1.23 km













