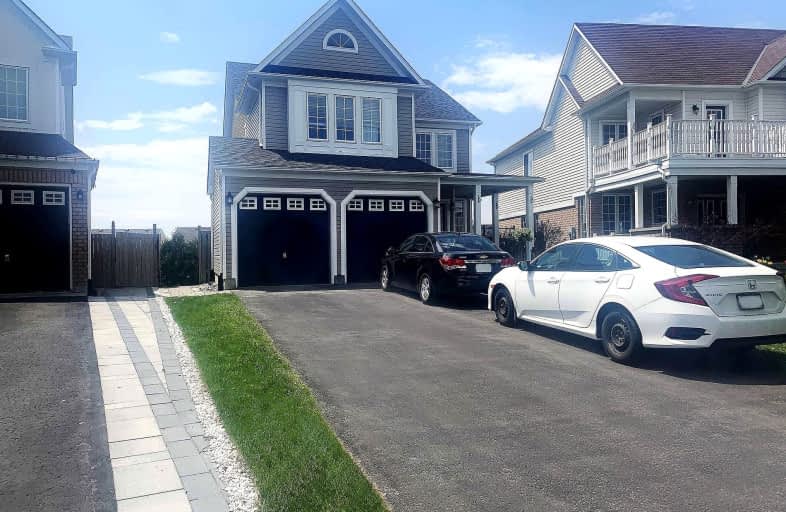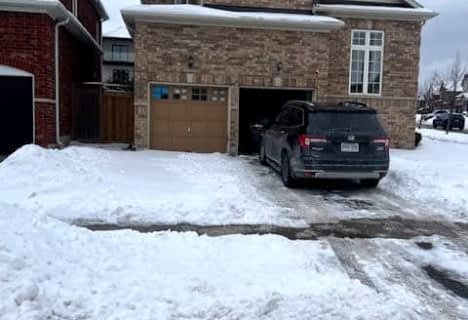Car-Dependent
- Almost all errands require a car.
12
/100
Some Transit
- Most errands require a car.
49
/100
Somewhat Bikeable
- Most errands require a car.
40
/100

Jeanne Sauvé Public School
Elementary: Public
1.32 km
St Kateri Tekakwitha Catholic School
Elementary: Catholic
0.11 km
St Joseph Catholic School
Elementary: Catholic
1.56 km
Seneca Trail Public School Elementary School
Elementary: Public
1.06 km
Pierre Elliott Trudeau Public School
Elementary: Public
1.80 km
Norman G. Powers Public School
Elementary: Public
0.44 km
DCE - Under 21 Collegiate Institute and Vocational School
Secondary: Public
6.29 km
Monsignor Paul Dwyer Catholic High School
Secondary: Catholic
5.80 km
R S Mclaughlin Collegiate and Vocational Institute
Secondary: Public
5.98 km
Eastdale Collegiate and Vocational Institute
Secondary: Public
4.05 km
O'Neill Collegiate and Vocational Institute
Secondary: Public
5.10 km
Maxwell Heights Secondary School
Secondary: Public
0.86 km
-
Pinecrest Park
Oshawa ON 1.68km -
Attersley Park
Attersley Dr (Wilson Road), Oshawa ON 2.3km -
Harmony Valley Dog Park
Rathburn St (Grandview St N), Oshawa ON L1K 2K1 2.51km
-
TD Bank Financial Group
1471 Harmony Rd N, Oshawa ON L1K 0Z6 0.79km -
CIBC Cash Dispenser
812 Taunton Rd E, Oshawa ON L1K 1G5 1.19km -
CIBC
1400 Clearbrook Dr, Oshawa ON L1K 2N7 1.57km





