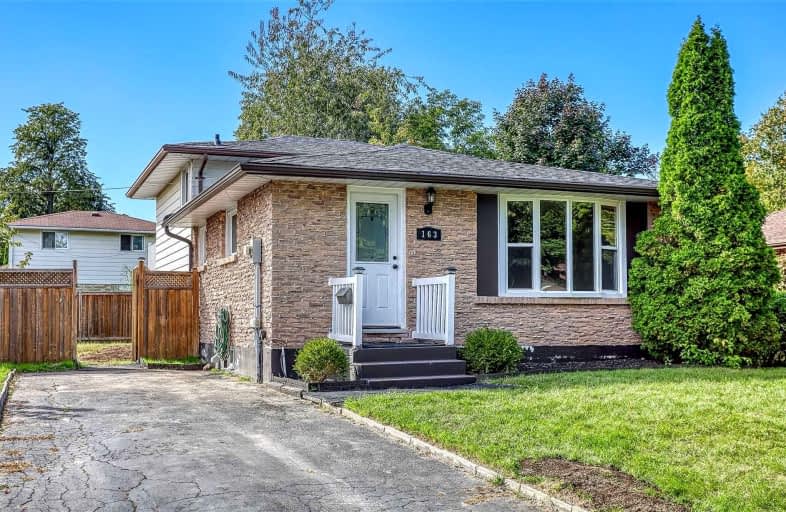
St Hedwig Catholic School
Elementary: Catholic
1.42 km
Sir Albert Love Catholic School
Elementary: Catholic
0.97 km
Harmony Heights Public School
Elementary: Public
1.62 km
Vincent Massey Public School
Elementary: Public
0.86 km
Coronation Public School
Elementary: Public
0.63 km
Clara Hughes Public School Elementary Public School
Elementary: Public
1.23 km
DCE - Under 21 Collegiate Institute and Vocational School
Secondary: Public
2.09 km
Durham Alternative Secondary School
Secondary: Public
3.14 km
Monsignor John Pereyma Catholic Secondary School
Secondary: Catholic
2.73 km
Eastdale Collegiate and Vocational Institute
Secondary: Public
0.98 km
O'Neill Collegiate and Vocational Institute
Secondary: Public
1.87 km
Maxwell Heights Secondary School
Secondary: Public
4.69 km














