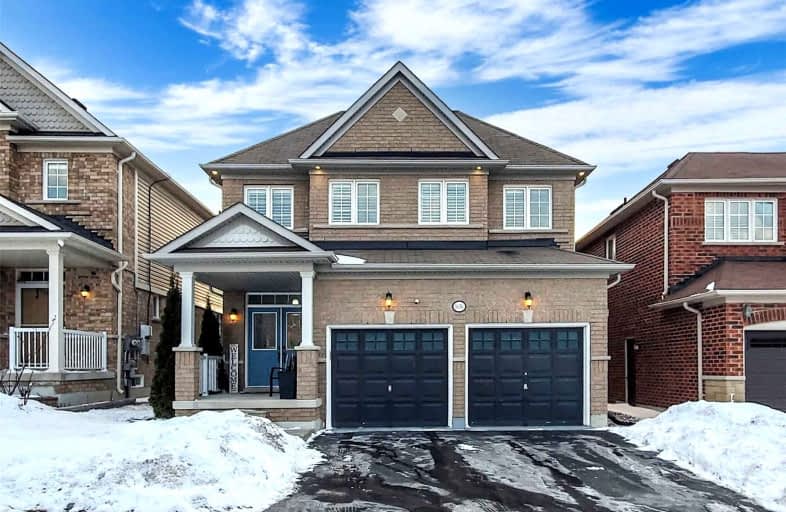
Jeanne Sauvé Public School
Elementary: PublicFather Joseph Venini Catholic School
Elementary: CatholicKedron Public School
Elementary: PublicSt Joseph Catholic School
Elementary: CatholicSt John Bosco Catholic School
Elementary: CatholicSherwood Public School
Elementary: PublicFather Donald MacLellan Catholic Sec Sch Catholic School
Secondary: CatholicMonsignor Paul Dwyer Catholic High School
Secondary: CatholicR S Mclaughlin Collegiate and Vocational Institute
Secondary: PublicEastdale Collegiate and Vocational Institute
Secondary: PublicO'Neill Collegiate and Vocational Institute
Secondary: PublicMaxwell Heights Secondary School
Secondary: Public-
M&M Food Market
6-766 Taunton Road East, Oshawa 1.61km -
Walmart Grocery Pickup
1471 Harmony Road North, Oshawa 1.67km -
Metro
1265 Ritson Road North, Oshawa 2.1km
-
LCBO
1409 Harmony Road North, Oshawa 1.83km -
The Wine Shop
1385 Harmony Road North, Oshawa 1.83km -
The Beer Store
285 Taunton Road East, Oshawa 1.84km
-
Circle K
501 Coldstream Drive, Oshawa 1.12km -
Kababs Chai Bar
1728 Woodgate Trail, Oshawa 1.21km -
Tim Hortons
1471 Harmony Road North, Oshawa 1.43km
-
Legends Cafe
1661 Harmony Road North, Oshawa 0.99km -
Tim Hortons
1471 Harmony Road North, Oshawa 1.43km -
McDonald's
1471 Harmony Road North, Oshawa 1.48km
-
CIBC Branch with ATM
1371 Wilson Road North, Oshawa 1.58km -
RBC Royal Bank
800 Taunton Road East, Oshawa 1.63km -
RBC Royal Bank ATM
1311 Harmony Road North, Oshawa 1.82km
-
Maple Leaf Mart
540 Taunton Road East, Oshawa 1.6km -
GLOBAL
540 Taunton Road East, Oshawa 1.62km -
Canadian Tire Gas+
1333 Wilson Road North, Oshawa 1.67km
-
Dragon Aiki Ju Jutsu
1661 Harmony Road North, Oshawa 1.04km -
Legends Arena
1661 Harmony Road North, Oshawa 1.04km -
Oxygen Yoga and Fitness North Oshawa
1383 Wilson Road North Unit 0090, Oshawa 1.51km
-
Greenhill Park
0C3, 730 Greenhill Avenue, Oshawa 0.22km -
Parkwood Meadows Park
Oshawa 0.56km -
Mountjoy Park
Coldstream Drive, Oshawa 0.74km
-
Oshawa Public Libraries - Delpark Homes Centre Branch
1661 Harmony Road North, Oshawa 1.09km -
Library
902 Taggart Crescent, Oshawa 2km -
Oshawa Public Libraries - Northview Branch
250 Beatrice Street East, Oshawa 2.41km
-
Idema Anita D CH
501 Coldstream Dr, Oshawa 1.12km -
Simcoe Drug Mart
1487 Simcoe Street North Unit# 1, Oshawa 2.12km -
Simcoe Medical Centre
1487 Simcoe Street North Unit#1, Oshawa 2.12km
-
Walmart Pharmacy
1471 Harmony Road North, Oshawa 1.41km -
Shoppers Drug Mart
784 Taunton Road East, Oshawa 1.62km -
Sobeys Pharmacy Oshawa
1377 Wilson Road North, Oshawa 1.63km
-
SmartCentres Oshawa North
1471 Harmony Road North, Oshawa 1.7km -
Ritson Center
300 Taunton Road East, Oshawa 1.79km -
Taunton Square
250 Taunton Road East, Oshawa 1.92km
-
Noah Dbagh
155 Glovers Road, Oshawa 1.73km -
Cineplex Odeon Oshawa Cinemas
1351 Grandview Street North, Oshawa 2.41km
-
Waltzing Weasel Pub - Oshawa
300 Taunton Road East, Oshawa 1.8km -
Buffalo Wild Wings
903 Taunton Road East, Oshawa 1.9km -
The Players Bench Sports Bar & Grill
1330 Ritson Road North, Oshawa 1.98km














