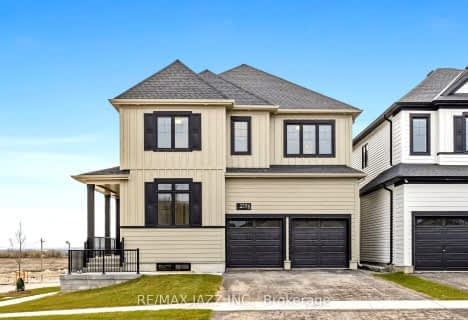
Jeanne Sauvé Public School
Elementary: Public
0.40 km
St Kateri Tekakwitha Catholic School
Elementary: Catholic
1.31 km
Gordon B Attersley Public School
Elementary: Public
1.74 km
St Joseph Catholic School
Elementary: Catholic
0.92 km
St John Bosco Catholic School
Elementary: Catholic
0.40 km
Sherwood Public School
Elementary: Public
0.65 km
DCE - Under 21 Collegiate Institute and Vocational School
Secondary: Public
5.42 km
Monsignor Paul Dwyer Catholic High School
Secondary: Catholic
4.55 km
R S Mclaughlin Collegiate and Vocational Institute
Secondary: Public
4.77 km
Eastdale Collegiate and Vocational Institute
Secondary: Public
3.74 km
O'Neill Collegiate and Vocational Institute
Secondary: Public
4.14 km
Maxwell Heights Secondary School
Secondary: Public
0.56 km





