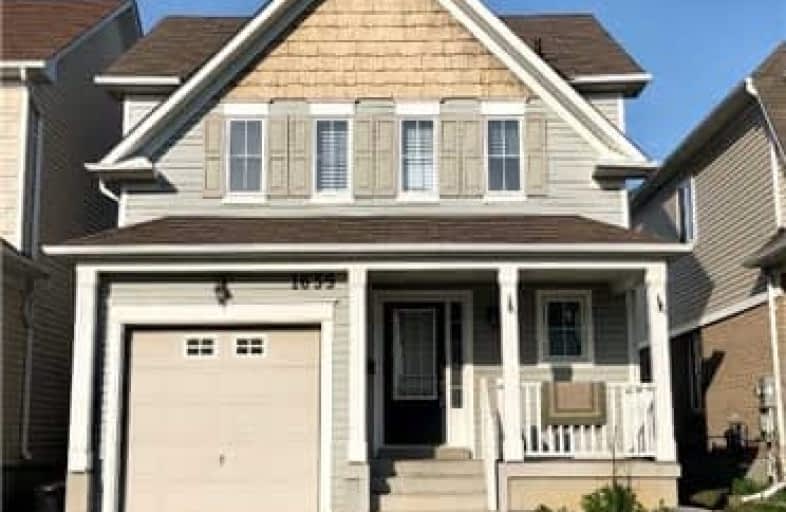Leased on May 14, 2018
Note: Property is not currently for sale or for rent.

-
Type: Detached
-
Style: 2-Storey
-
Lease Term: 1 Year
-
Possession: Immediately
-
All Inclusive: N
-
Lot Size: 29.99 x 118.11 Feet
-
Age: 6-15 years
-
Days on Site: 4 Days
-
Added: Sep 07, 2019 (4 days on market)
-
Updated:
-
Last Checked: 3 months ago
-
MLS®#: E4124255
-
Listed By: Re/max excel realty ltd., brokerage
Beautifully Updated Detached Home In Desirable North Oshawa. Hardwood Flooring Throughout. Freshly Painted In Modern Neutral Tones! Professionally Finished Basement! Professionally Landscaped Front And Back With A Widened Driveway To Fit Two Cars! Close To Schools, Shopping, 407 And More!
Extras
Fridge, Stove, B/I D/W, Washer, Dryer, All Blinds, All Elfs, Garage Door Opener & 1 Remote, Cac, Bbq
Property Details
Facts for 1639 Spencely Drive, Oshawa
Status
Days on Market: 4
Last Status: Leased
Sold Date: May 14, 2018
Closed Date: Jun 01, 2018
Expiry Date: Nov 30, 2018
Sold Price: $1,850
Unavailable Date: May 14, 2018
Input Date: May 10, 2018
Prior LSC: Listing with no contract changes
Property
Status: Lease
Property Type: Detached
Style: 2-Storey
Age: 6-15
Area: Oshawa
Community: Taunton
Availability Date: Immediately
Inside
Bedrooms: 3
Bathrooms: 2
Kitchens: 1
Rooms: 6
Den/Family Room: No
Air Conditioning: Central Air
Fireplace: Yes
Laundry: Ensuite
Laundry Level: Lower
Washrooms: 2
Utilities
Utilities Included: N
Building
Basement: Finished
Heat Type: Forced Air
Heat Source: Gas
Exterior: Alum Siding
Private Entrance: Y
Water Supply: Municipal
Special Designation: Unknown
Parking
Driveway: Private
Parking Included: Yes
Garage Spaces: 1
Garage Type: Attached
Covered Parking Spaces: 2
Total Parking Spaces: 3
Fees
Cable Included: No
Central A/C Included: No
Common Elements Included: No
Heating Included: No
Hydro Included: No
Water Included: No
Highlights
Feature: Public Trans
Feature: School
Land
Cross Street: Grandview/Coldstream
Municipality District: Oshawa
Fronting On: East
Pool: None
Sewer: Sewers
Lot Depth: 118.11 Feet
Lot Frontage: 29.99 Feet
Rooms
Room details for 1639 Spencely Drive, Oshawa
| Type | Dimensions | Description |
|---|---|---|
| Foyer Main | - | Ceramic Floor, Closet, Open Concept |
| Kitchen Main | 4.05 x 2.86 | Eat-In Kitchen, Open Concept, Backsplash |
| Living Main | 3.69 x 3.85 | Hardwood Floor, Gas Fireplace, W/O To Yard |
| Master 2nd | 4.16 x 3.32 | Broadloom, W/I Closet, Window |
| 2nd Br 2nd | 3.10 x 3.41 | Large Closet, Window, Broadloom |
| 3rd Br 2nd | 3.21 x 3.32 | Window, Broadloom, Closet |
| Rec Bsmt | 3.73 x 6.54 | Laminate, Open Concept, Updated |
| XXXXXXXX | XXX XX, XXXX |
XXXXXX XXX XXXX |
$X,XXX |
| XXX XX, XXXX |
XXXXXX XXX XXXX |
$X,XXX | |
| XXXXXXXX | XXX XX, XXXX |
XXXX XXX XXXX |
$XXX,XXX |
| XXX XX, XXXX |
XXXXXX XXX XXXX |
$XXX,XXX | |
| XXXXXXXX | XXX XX, XXXX |
XXXXXXX XXX XXXX |
|
| XXX XX, XXXX |
XXXXXX XXX XXXX |
$XXX,XXX | |
| XXXXXXXX | XXX XX, XXXX |
XXXXXXX XXX XXXX |
|
| XXX XX, XXXX |
XXXXXX XXX XXXX |
$XXX,XXX |
| XXXXXXXX XXXXXX | XXX XX, XXXX | $1,850 XXX XXXX |
| XXXXXXXX XXXXXX | XXX XX, XXXX | $1,850 XXX XXXX |
| XXXXXXXX XXXX | XXX XX, XXXX | $488,000 XXX XXXX |
| XXXXXXXX XXXXXX | XXX XX, XXXX | $499,900 XXX XXXX |
| XXXXXXXX XXXXXXX | XXX XX, XXXX | XXX XXXX |
| XXXXXXXX XXXXXX | XXX XX, XXXX | $529,900 XXX XXXX |
| XXXXXXXX XXXXXXX | XXX XX, XXXX | XXX XXXX |
| XXXXXXXX XXXXXX | XXX XX, XXXX | $535,000 XXX XXXX |

Jeanne Sauvé Public School
Elementary: PublicSt Kateri Tekakwitha Catholic School
Elementary: CatholicSt Joseph Catholic School
Elementary: CatholicSeneca Trail Public School Elementary School
Elementary: PublicPierre Elliott Trudeau Public School
Elementary: PublicNorman G. Powers Public School
Elementary: PublicDCE - Under 21 Collegiate Institute and Vocational School
Secondary: PublicMonsignor Paul Dwyer Catholic High School
Secondary: CatholicR S Mclaughlin Collegiate and Vocational Institute
Secondary: PublicEastdale Collegiate and Vocational Institute
Secondary: PublicO'Neill Collegiate and Vocational Institute
Secondary: PublicMaxwell Heights Secondary School
Secondary: Public- 2 bath
- 3 bed
BSMT-969 Wrenwood Drive, Oshawa, Ontario • L1K 0Y1 • Taunton
- 1 bath
- 3 bed
Bsmnt-1283 Townline Road North, Oshawa, Ontario • L1K 3E1 • Pinecrest




