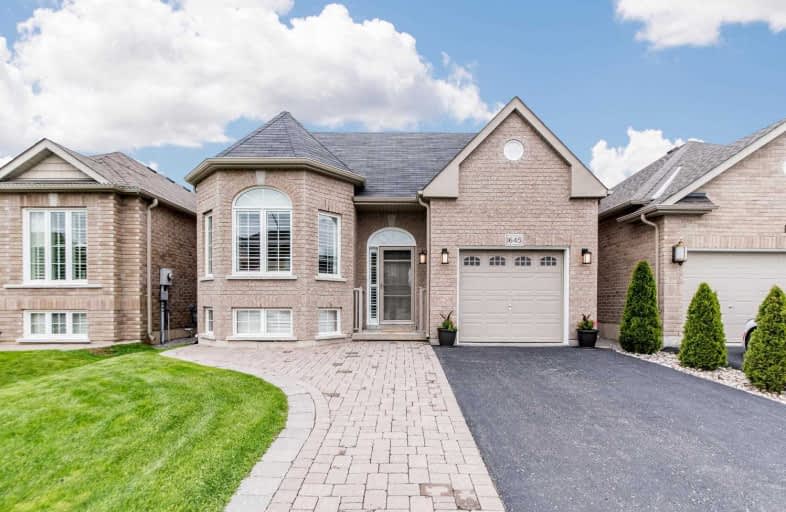
Jeanne Sauvé Public School
Elementary: Public
0.76 km
Father Joseph Venini Catholic School
Elementary: Catholic
0.96 km
Kedron Public School
Elementary: Public
1.13 km
Queen Elizabeth Public School
Elementary: Public
1.70 km
St John Bosco Catholic School
Elementary: Catholic
0.70 km
Sherwood Public School
Elementary: Public
0.21 km
Father Donald MacLellan Catholic Sec Sch Catholic School
Secondary: Catholic
4.33 km
Monsignor Paul Dwyer Catholic High School
Secondary: Catholic
4.11 km
R S Mclaughlin Collegiate and Vocational Institute
Secondary: Public
4.39 km
Eastdale Collegiate and Vocational Institute
Secondary: Public
4.24 km
O'Neill Collegiate and Vocational Institute
Secondary: Public
4.13 km
Maxwell Heights Secondary School
Secondary: Public
1.21 km








