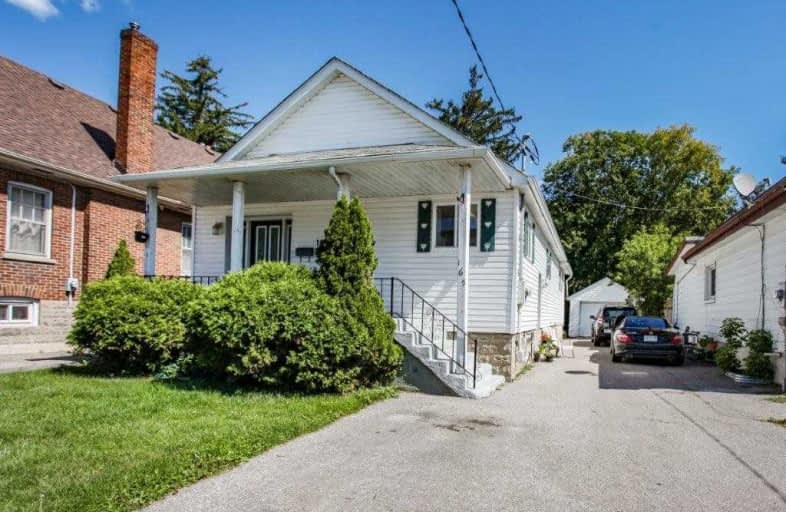
Mary Street Community School
Elementary: Public
1.32 km
College Hill Public School
Elementary: Public
1.18 km
ÉÉC Corpus-Christi
Elementary: Catholic
0.97 km
St Thomas Aquinas Catholic School
Elementary: Catholic
0.80 km
Village Union Public School
Elementary: Public
0.79 km
Waverly Public School
Elementary: Public
1.29 km
DCE - Under 21 Collegiate Institute and Vocational School
Secondary: Public
0.63 km
Durham Alternative Secondary School
Secondary: Public
0.58 km
Monsignor John Pereyma Catholic Secondary School
Secondary: Catholic
2.53 km
Monsignor Paul Dwyer Catholic High School
Secondary: Catholic
2.87 km
R S Mclaughlin Collegiate and Vocational Institute
Secondary: Public
2.42 km
O'Neill Collegiate and Vocational Institute
Secondary: Public
1.69 km











