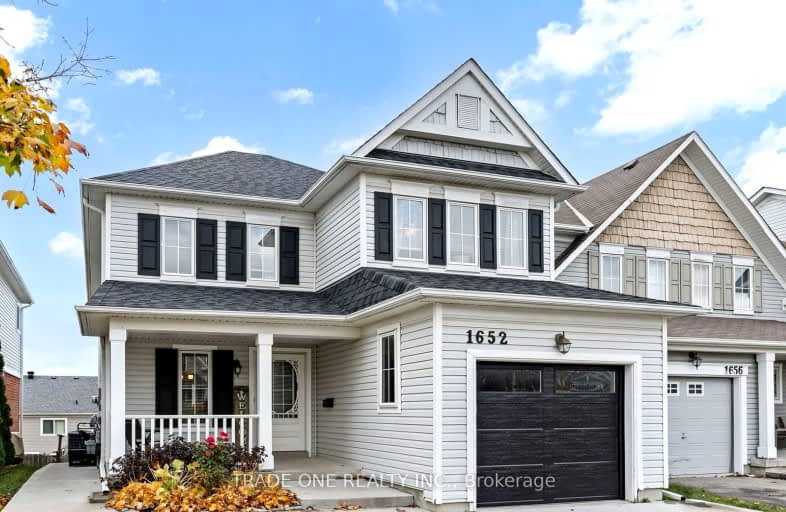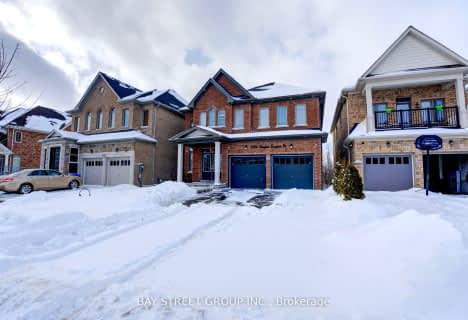Somewhat Walkable
- Some errands can be accomplished on foot.
Some Transit
- Most errands require a car.
Somewhat Bikeable
- Most errands require a car.

Jeanne Sauvé Public School
Elementary: PublicSt Kateri Tekakwitha Catholic School
Elementary: CatholicSt Joseph Catholic School
Elementary: CatholicSt John Bosco Catholic School
Elementary: CatholicSeneca Trail Public School Elementary School
Elementary: PublicNorman G. Powers Public School
Elementary: PublicDCE - Under 21 Collegiate Institute and Vocational School
Secondary: PublicMonsignor Paul Dwyer Catholic High School
Secondary: CatholicR S Mclaughlin Collegiate and Vocational Institute
Secondary: PublicEastdale Collegiate and Vocational Institute
Secondary: PublicO'Neill Collegiate and Vocational Institute
Secondary: PublicMaxwell Heights Secondary School
Secondary: Public-
Kelseys Original Roadhouse
1312 Harmony Rd N, Oshawa, ON L1H 7K5 1.26km -
The Waltzing Weasel
300 Taunton Road E, Oshawa, ON L1G 7T4 2.6km -
Hills Pub & Grill
250 Taunton Road E, Oshawa, ON L1G 7T1 2.75km
-
McDonald's
1471 Harmony Road, Oshawa, ON L1H 7K5 0.74km -
McDonald's
1369 Harmony Road N, Oshawa, ON L1H 7K5 0.94km -
Tim Hortons
1361 Harmony Road N, Oshawa, ON L1H 7K4 1.07km
-
GoodLife Fitness
1385 Harmony Road North, Oshawa, ON L1H 7K5 1.11km -
LA Fitness
1189 Ritson Road North, Ste 4a, Oshawa, ON L1G 8B9 2.67km -
Durham Ultimate Fitness Club
69 Taunton Road West, Oshawa, ON L1G 7B4 3.66km
-
Shoppers Drug Mart
300 Taunton Road E, Oshawa, ON L1G 7T4 2.48km -
I.D.A. SCOTTS DRUG MART
1000 Simcoe Street N, Oshawa, ON L1G 4W4 3.87km -
Eastview Pharmacy
573 King Street E, Oshawa, ON L1H 1G3 5.13km
-
McDonald's
1471 Harmony Road, Oshawa, ON L1H 7K5 0.74km -
Bento Sushi
1385 Harmony Road North, Oshawa, ON L1H 7K5 1.11km -
Stacked Pancake & Breakfast House
1405 Harmony Road N, Oshawa, ON L1H 7K5 0.85km
-
Oshawa Centre
419 King Street West, Oshawa, ON L1J 2K5 6.84km -
Whitby Mall
1615 Dundas Street E, Whitby, ON L1N 7G3 8.98km -
Walmart
1471 Harmony Road, Oshawa, ON L1H 7K5 0.78km
-
Real Canadian Superstore
1385 Harmony Road N, Oshawa, ON L1H 7K5 0.78km -
M&M Food Market
766 Taunton Road E, Unit 6, Oshawa, ON L1K 1B7 1.26km -
Sobeys
1377 Wilson Road N, Oshawa, ON L1K 2Z5 1.76km
-
The Beer Store
200 Ritson Road N, Oshawa, ON L1H 5J8 5.02km -
LCBO
400 Gibb Street, Oshawa, ON L1J 0B2 7.35km -
Liquor Control Board of Ontario
74 Thickson Road S, Whitby, ON L1N 7T2 9.11km
-
Glenbourne Park
Glenbourne Dr, Oshawa ON 1.07km -
Mountjoy Park & Playground
Clearbrook Dr, Oshawa ON L1K 0L5 1.35km -
Grand Ridge Park
Oshawa ON 1.6km
-
Scotiabank
1351 Grandview St N, Oshawa ON L1K 0G1 0.86km -
TD Canada Trust ATM
981 Taunton Rd E, Oshawa ON L1K 0Z7 0.92km -
BMO Bank of Montreal
925 Taunton Rd E (Harmony Rd), Oshawa ON L1K 0Z7 1km














